CATHEDRAL QUEST
Our quest to experience the great cathedrals and churches of Europe
U.K. 2013

DURHAM
Day 8 Tuesday September 10
We had our first breakfast in our hotel, the Cedar Court Grand. A continental breakfast was included in our rate. We would have to pay more if we wanted a hot breakfast ordered from a menu. But we had a good selection of cereals, pastries, fruit and yogurts.
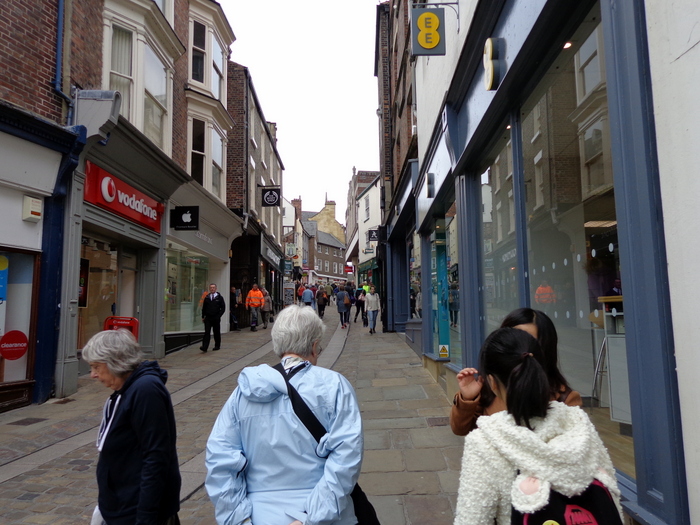 We walked down the street to the train station and caught the 10:00 train
to Durham. It was a 50 minute ride north (we went through Durham
yesterday). It was less than a mile to walk to the cathedral. The
streets were very steep since we were going uphill. The weather is still
cold (Kathleen says “cool”) in the low 50’s with some wind. I have been
wearing a long sleeved shirt, a sweater, and my green lined jacket, but
my head was cold so we found a shop and bought me a nice Harris Tweed
cap.
We walked down the street to the train station and caught the 10:00 train
to Durham. It was a 50 minute ride north (we went through Durham
yesterday). It was less than a mile to walk to the cathedral. The
streets were very steep since we were going uphill. The weather is still
cold (Kathleen says “cool”) in the low 50’s with some wind. I have been
wearing a long sleeved shirt, a sweater, and my green lined jacket, but
my head was cold so we found a shop and bought me a nice Harris Tweed
cap.
As we approached the cathedral, we stopped in the World Heritage Office and bought tickets for Durham Castle, which is across the green from the cathedral.
DURHAM CASTLE
Durham Castle was constructed on the orders of Wi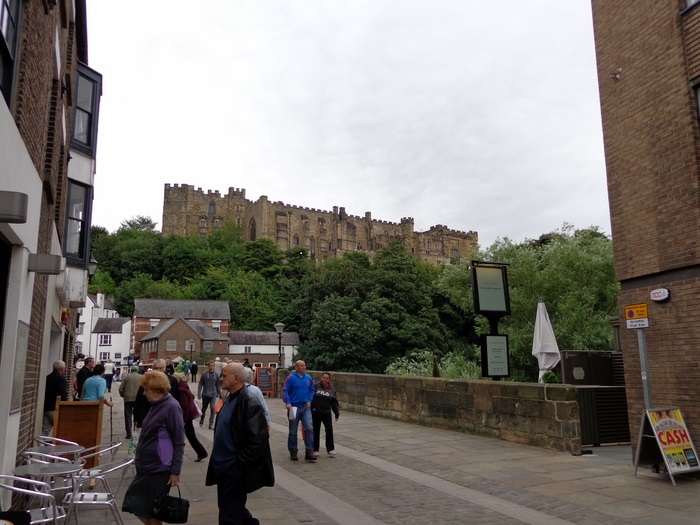 lliam the Conqueror in
1072, just six years after his conquest of England. Durham Castle is
of the typical Norman "motte and bailey" type, consisting of an
artificial mound (the motte), with a fortified tower called a keep on
his top and an enclosure (th
lliam the Conqueror in
1072, just six years after his conquest of England. Durham Castle is
of the typical Norman "motte and bailey" type, consisting of an
artificial mound (the motte), with a fortified tower called a keep on
his top and an enclosure (th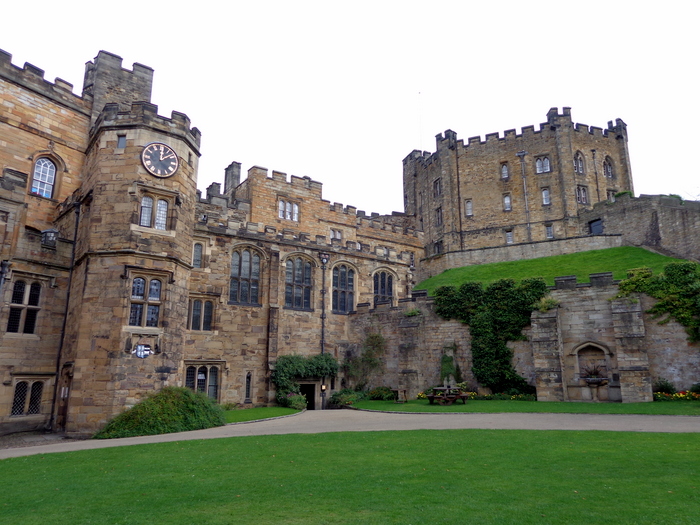 e Bailey), surrounding it. The river forms a natural moat around most of the Bailey. Durham Castle is located at
the neck of the peninsula and controls a large area of land, with the
main defense of buildings to the north – the direction of most military
threats. From its earliest beginnings, the castle was also a grand
palatial residence and the bishop's official home, until the 1830s.
e Bailey), surrounding it. The river forms a natural moat around most of the Bailey. Durham Castle is located at
the neck of the peninsula and controls a large area of land, with the
main defense of buildings to the north – the direction of most military
threats. From its earliest beginnings, the castle was also a grand
palatial residence and the bishop's official home, until the 1830s.
We
walked through the gate and across the green.
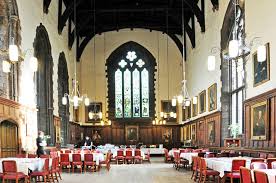 The tour included the
kitchen and the Great Hall which was built in its current form in the
late 13th century. The students eat several times a week in the Great
Hall. It was a beautiful, very large room with a lot of portraits on
the walls.
The tour included the
kitchen and the Great Hall which was built in its current form in the
late 13th century. The students eat several times a week in the Great
Hall. It was a beautiful, very large room with a lot of portraits on
the walls.
We then saw a huge staircase known as the Black Staircase which had replaced a much smaller older stone staircase. The new staircase built in 1662, marked the transition from a building with defensive properties to one that was purely residential. It was designed as a flying staircase with no vertical supports. The vertical load was too strong and the staircase began to lean soon after its construction. To stabilize the structure, wooden post were put in which are still in place today. The finials were quite lovely and represented pineapples.
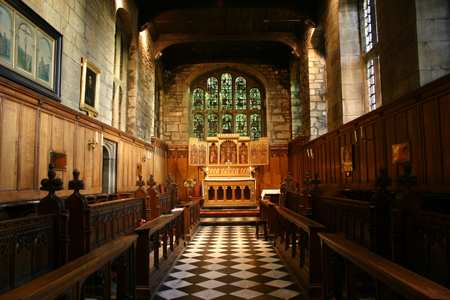 Next we visited a beautiful little chapel built at the time of Henry
VIII's Reformation in 1539. The wooden stalls lining the wall closest
to the Chapel are older than the Chapel itself and date from the 16th
century. The seat bottoms are hinged with misericords on the underneath
side. Misericords are finely carved seat bottoms, showing scenes from
daily life and popular culture. We have seen them in a number of
European churches.
Next we visited a beautiful little chapel built at the time of Henry
VIII's Reformation in 1539. The wooden stalls lining the wall closest
to the Chapel are older than the Chapel itself and date from the 16th
century. The seat bottoms are hinged with misericords on the underneath
side. Misericords are finely carved seat bottoms, showing scenes from
daily life and popular culture. We have seen them in a number of
European churches.
And finally we climbed down to an original Norman chapel. Durham
Castle's Norman chapel is the oldest building in Durham, and is a rare
survivor of early Norman architecture in England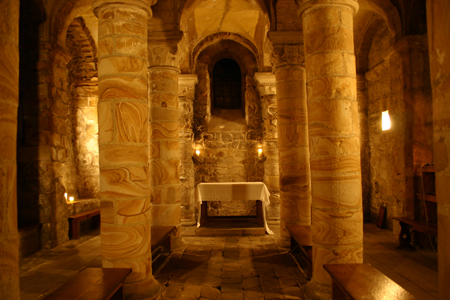 . It dates from between
1070 and 1080. The Chapel features an unusual array of carvings, some
thought to show religious scenes and values, is simply decorative.
Between the castle and the cathedral was a tea room, where went for
lunch. I had a Croque Monsieur and Kathleen had a grilled cheese and
sundried tomato sandwich. Next we visited Durham Cathedral.
. It dates from between
1070 and 1080. The Chapel features an unusual array of carvings, some
thought to show religious scenes and values, is simply decorative.
Between the castle and the cathedral was a tea room, where went for
lunch. I had a Croque Monsieur and Kathleen had a grilled cheese and
sundried tomato sandwich. Next we visited Durham Cathedral.
DURHAM CATHEDRAL
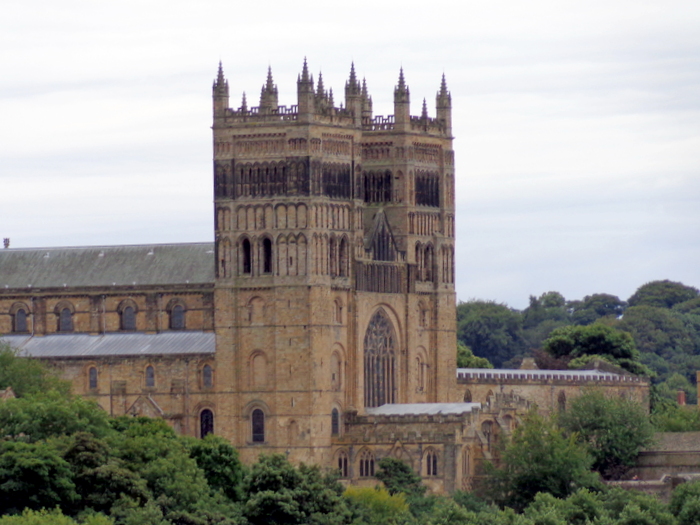 Durham Cathedral
was built thanks to St. Cuthbert, who was Bishop of
Lindisfarne in the 11th century. Saint Cuthbert was a saint of the early
Northumbrian church in the Celtic tradition. He was a monk, bishop and
hermit. After his death he became one of the most important medieval
saints of Northern England, with a cult centered on his tomb here at
Durham Cathedral.
Durham Cathedral
was built thanks to St. Cuthbert, who was Bishop of
Lindisfarne in the 11th century. Saint Cuthbert was a saint of the early
Northumbrian church in the Celtic tradition. He was a monk, bishop and
hermit. After his death he became one of the most important medieval
saints of Northern England, with a cult centered on his tomb here at
Durham Cathedral.
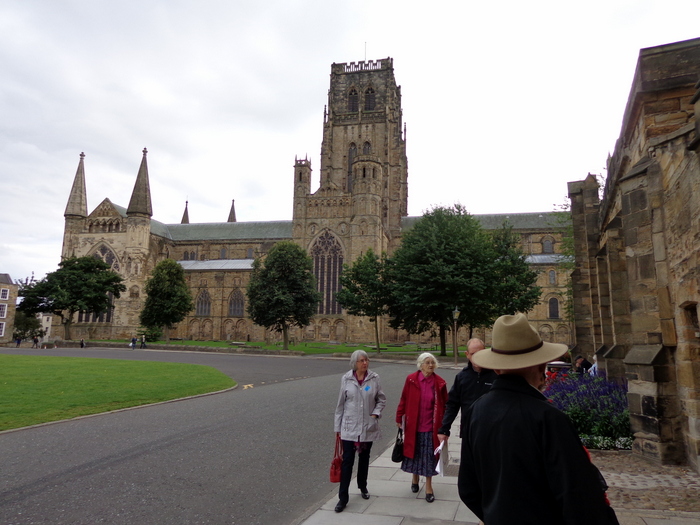
The Normans had gained a foothold in Durham in 1071. The foundation stone
was laid in 1093 but Bishop Cuthbert died three years later. When the
remains of St. Cuthbert were in his new burial site at the East and of
the church in 1104, the choir may have been completed. Finally after the
second Bishop to direct the building
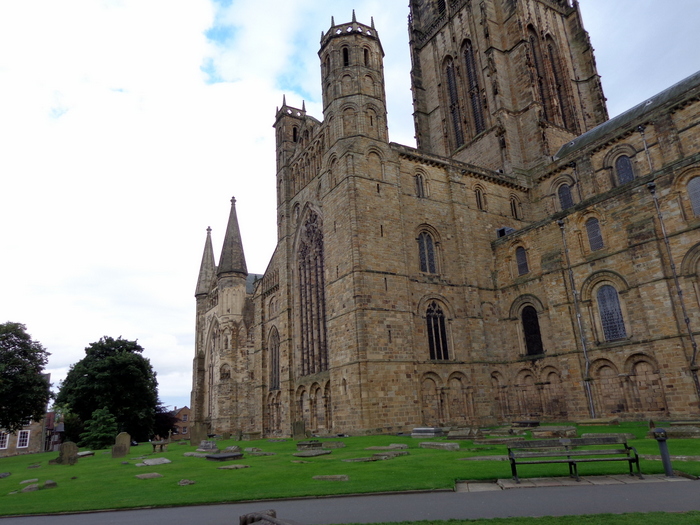 work died in 1128, the monks
carried on building on their own during the subsequent five-year
vacancy. They brought the construction to completion at 1133, although
the West towers were not finished until 1220.
work died in 1128, the monks
carried on building on their own during the subsequent five-year
vacancy. They brought the construction to completion at 1133, although
the West towers were not finished until 1220.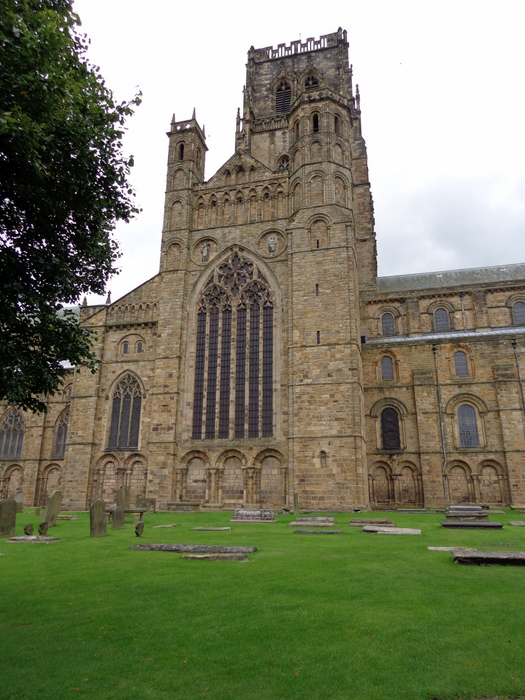
The view of the entire North side of Durham Cathedral is breathtaking as viewed across the well-maintained Palace Green. One can get a sense of the history of the building. The center is formed of the Norman nave, choir and transepts, built in the late 11th and early 12th centuries. Emerging from the center at the point of the transepts is the late 15th century great tower in the Perpendicular Gothic style.
To the west are the two original early 12th century towers, and the Galilee Chapel which is built onto the West front.
At the East end of the Cathedral is the Chapel of nine altars added in the 13th century.
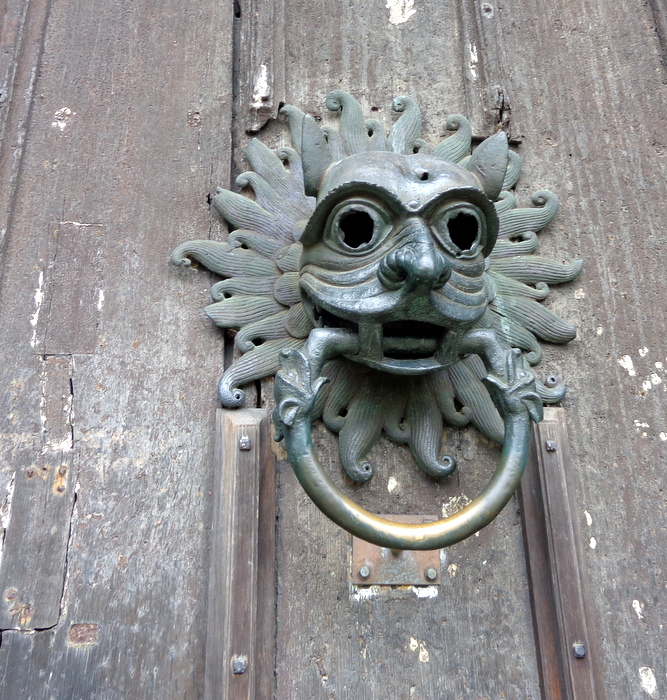 The entrance is through the main north door with its sanctuary knocker.
Most cathedrals are entered through doors in the West façade. In the
case of Durham Cathedral, there is the Galilee Chapel in front of the
usual entrance. Even though there is a small exterior door in the front
of the Chape
The entrance is through the main north door with its sanctuary knocker.
Most cathedrals are entered through doors in the West façade. In the
case of Durham Cathedral, there is the Galilee Chapel in front of the
usual entrance. Even though there is a small exterior door in the front
of the Chape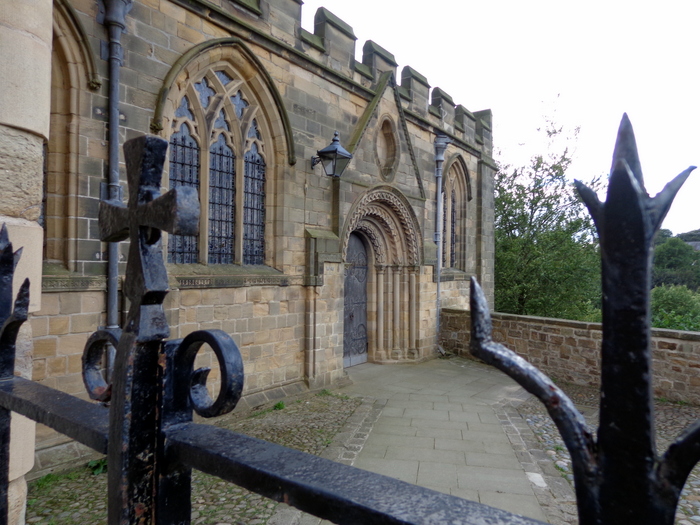 l, the area is sealed off with a stonewall and a locked iron
gate. This small courtyard is at the edge of a hill.
SEE MY MODEL for more detail of how
the Galilee Chapel is attached to the West facade. One enters
through the north door directly into the nave.
l, the area is sealed off with a stonewall and a locked iron
gate. This small courtyard is at the edge of a hill.
SEE MY MODEL for more detail of how
the Galilee Chapel is attached to the West facade. One enters
through the north door directly into the nave.
We had a 2:00 appointment for a tour of the cathedral. I had written for
a tour and a visit with the Dean, who told me that he would be out of
town and to check at the info desk at 2:00. They were expecting us and
said that we w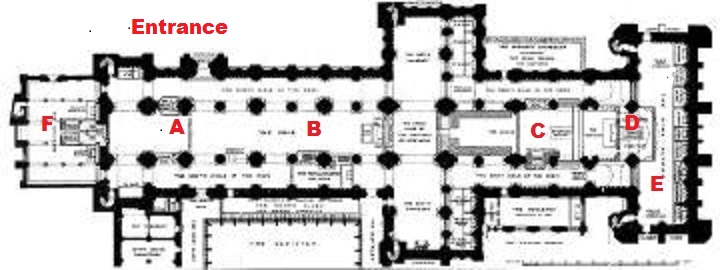 ere the guests of the Dean with complimentary tickets. We
soon met our guide who gave us an excellent tour.
ere the guests of the Dean with complimentary tickets. We
soon met our guide who gave us an excellent tour.
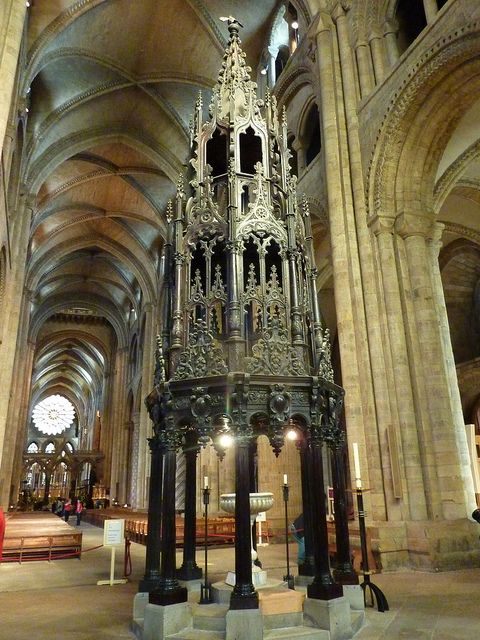 Upon entering the north door into the nave, we immediately were attracted
to the magnificent baptismal font immediately in front of us (see
A above). The font
had beautifully carved wooden cover which is 40 feet tall.
Upon entering the north door into the nave, we immediately were attracted
to the magnificent baptismal font immediately in front of us (see
A above). The font
had beautifully carved wooden cover which is 40 feet tall.
The nave (B)is very spacious with column of different designs. They are huge
and
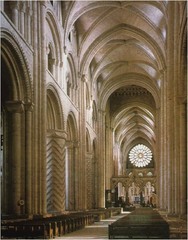 were quite lovely with matching geometric patterns – chevron
(zigzags), lozenges (diamond shaped), and vertical fluting. There are
lighter shapes of the gallery above, and above them are the innovative
pointed arches of the vault.
were quite lovely with matching geometric patterns – chevron
(zigzags), lozenges (diamond shaped), and vertical fluting. There are
lighter shapes of the gallery above, and above them are the innovative
pointed arches of the vault.
One of the architectural wonders of Durham Cathedral is the stone vault of the nave. Most early churches had wooden roofs, which were both less impressive and prone to catch fire. Durham Cathedral is the earliest surviving example in the Western world of a large stone vault. This was possible because of the use of stone ribs to create a supporting structure, with the rest of the vault being stone infill. As we have seen elsewhere, this is one of the great advantages of the Gothic pointed arches.
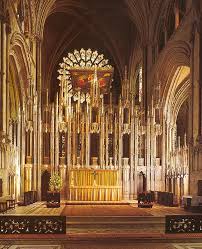 In the choir is the elaborately carved wood work of the stalls – some of
them with misericords which are carvings underneath the folding seats.
The bishop's chair, known as the cathedra, is on the South side of the
choir. There is a screen behind the altar, known as the Neville Screen
because it was given by the Neville family of Raby Castle.(C
above) It was
commissioned in 1370 and made in London, then shipped to Durham where it
took seven masons almost a year to assemble it in place. The screen
originally had 107 gilded alabaster statues, which were removed and
hidden during the Reformation and have never been found. The three
largest statues were of the Virgin Mary, St. Cuthbert and St. Oswald
whose head was buried in Cuthbert's coffin, where it remains today.
In the choir is the elaborately carved wood work of the stalls – some of
them with misericords which are carvings underneath the folding seats.
The bishop's chair, known as the cathedra, is on the South side of the
choir. There is a screen behind the altar, known as the Neville Screen
because it was given by the Neville family of Raby Castle.(C
above) It was
commissioned in 1370 and made in London, then shipped to Durham where it
took seven masons almost a year to assemble it in place. The screen
originally had 107 gilded alabaster statues, which were removed and
hidden during the Reformation and have never been found. The three
largest statues were of the Virgin Mary, St. Cuthbert and St. Oswald
whose head was buried in Cuthbert's coffin, where it remains today.
St. Cuthbert body was originally preserved in his wooden coffin which was encased in an iron chest placed high above ground level on a gilded marble cenotaph. Today St. Cuthbert lies under a simple stone slab engraved with his name.(D)
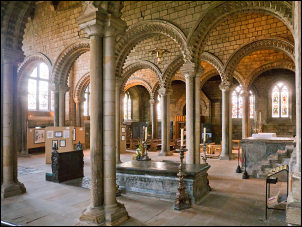 The Galilee Chapel is at the West end of the
Cathedral.(F) The Galilee is partly a chapel and partly a porch or
narthex, a place to assemble before and after services.
The Galilee Chapel is at the West end of the
Cathedral.(F) The Galilee is partly a chapel and partly a porch or
narthex, a place to assemble before and after services.
The Galilee Chapel is of Norman architecture with arcades around arches decorated with elaborate chevrons. It reminded me of the 856 red stripe arches of the Mosque/Cathedral in Córdoba, Spain which we visited in 2009. It is one of the few places in the Cathedral where wall paintings have survived, depicting scenes of Saints dying for their faith. A figure in the recess of the West wall is thought to be St. Cuthbert himself. Today the Chapel houses among others, the tomb of Venerable Bede.
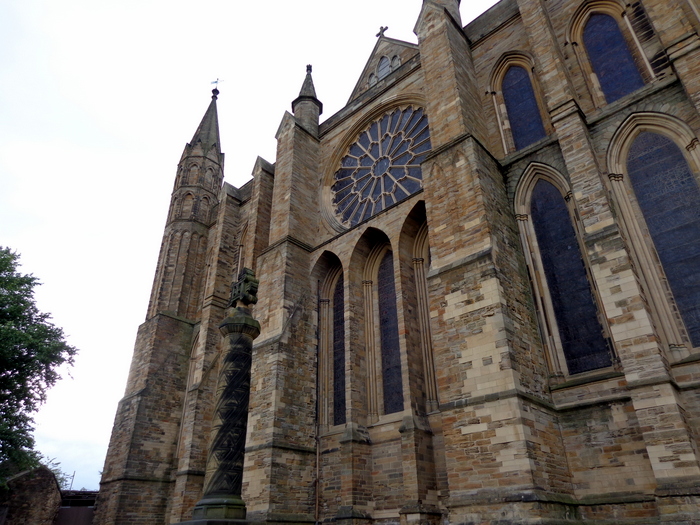 At the East end of the Cathedral is a chapel known as the Chapel of Nine
Altars which was built in the mid-13th century for pilgrims wishing to
visit St. Cuthbert shrine.(E) The space is made up mainly of windows, not
walls and is full of light. This photo shows the exterior of the Chapel
of nine altars – note the rose window. We had an excellent tour. The
guide was very knowledgeable along with some wit. We spent some time
afterwards talking to him.
At the East end of the Cathedral is a chapel known as the Chapel of Nine
Altars which was built in the mid-13th century for pilgrims wishing to
visit St. Cuthbert shrine.(E) The space is made up mainly of windows, not
walls and is full of light. This photo shows the exterior of the Chapel
of nine altars – note the rose window. We had an excellent tour. The
guide was very knowledgeable along with some wit. We spent some time
afterwards talking to him.
I had made a MODEL OF DURHAM CATHEDRAL so I took many, many photos of the exterior. It was getting colder, and we were tired so we took a bus that stopped on the Green with direct service back to the train station. We were glad to avoid all of the steep streets. We got there just in time to catch the train to York and were back to our hotel by 5:30.
At 7:15 we caught a taxi to take us to a nice little restaurant –Melton’s. Kathleen had read about it on Trip Advisor. It was small with 9 tables plus an upstairs that was used for private parties. For a starter we had beet root and whipped goat cheese- very good. I had what was call duo-lamb. It was two pieces of lamb each prepared a different way plus polenta- it was wonderful. Kathleen had sauté chicken in summer vegetables and a red wine reduction and parsley mashed potatoes- it also was delicious. For dessert we shared a raspberry soufflé.
They called a taxi for us. We just got home at 9:45. Tomorrow will be a little quieter as we are staying in York all day.
NEXT DAY
PREFACE
Day 1 -Arrival in Edinburgh
Day 2 - Edinburgh
Day 3- Edinburgh to Inchcolm Abbey
Day 4 - Edinburgh to Melrose & Rosslyn
DAY 5 - Edinburgh
DAY 6 - Edinburgh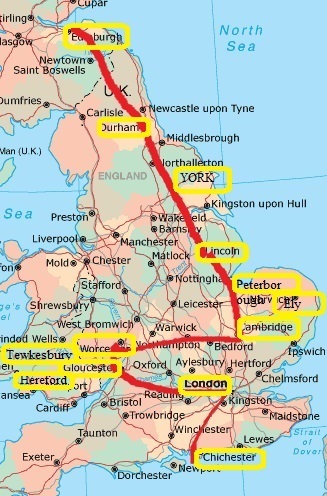
DAY 7 - York
DAY 8 - Durham
DAY 9 -York
DAY 10 - Lincoln
DAY 11 -Ely
DAY 12 - Peterborough
DAY 13 - Cambridge
DAY 14 - Ely to Worchester
DAY 15 - Tewkesbury and Gloucester
DAY 16 - Hereford
DAY l7 - London
DAY 18 - London
DAY 19 - London
DAY 20 - London to Guildford, Chichester, Midhurst
DAY 21 - London OUR LAST DAY
HOME
