CATHEDRAL QUEST
Our quest to experience the great cathedrals and churches of Europe
U.K. 2013
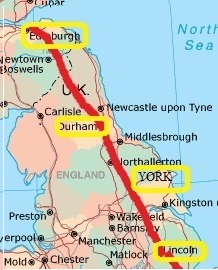
Day 10, THURSDAY,
Sept. 12
LINCOLN
We got up early in order to catch the 10:00 train. We had to stop in a
small town to change trains to Lincoln. The second train was only two
coaches. We arrived in Lincoln about noon, took a taxi to
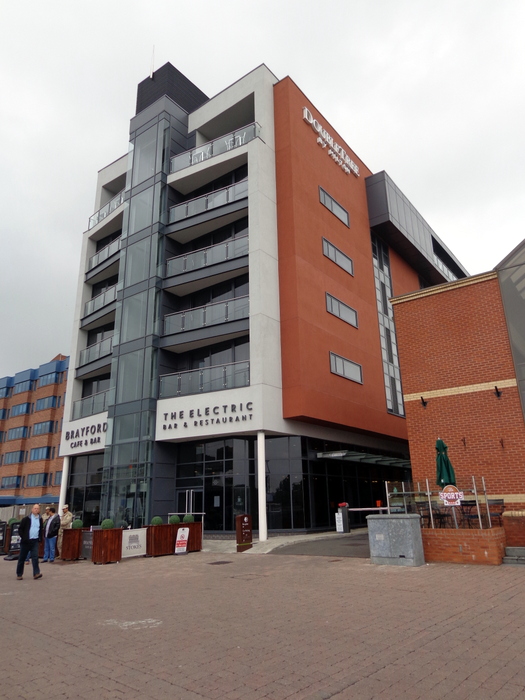 our hotel – a
Hilton /Double Tree – we were able to use our Hilton points and get the
room for free. We asked if we could have a room with a shower instead
of a bath tub/shower. We have had a terrible time getting in and out of
the bathtub/showers. What we ended up with is a handicapped bathroom
where the whole bathroom is part of the shower. Our room wasn’t ready
but they kept our luggage. We are down on the mouth of a canal
(Brayford Pool) which was created by the Romans. We got sandwiches in
a nearby restaurant, and then called a taxi to take us to the
cathedral. The
our hotel – a
Hilton /Double Tree – we were able to use our Hilton points and get the
room for free. We asked if we could have a room with a shower instead
of a bath tub/shower. We have had a terrible time getting in and out of
the bathtub/showers. What we ended up with is a handicapped bathroom
where the whole bathroom is part of the shower. Our room wasn’t ready
but they kept our luggage. We are down on the mouth of a canal
(Brayford Pool) which was created by the Romans. We got sandwiches in
a nearby restaurant, and then called a taxi to take us to the
cathedral. The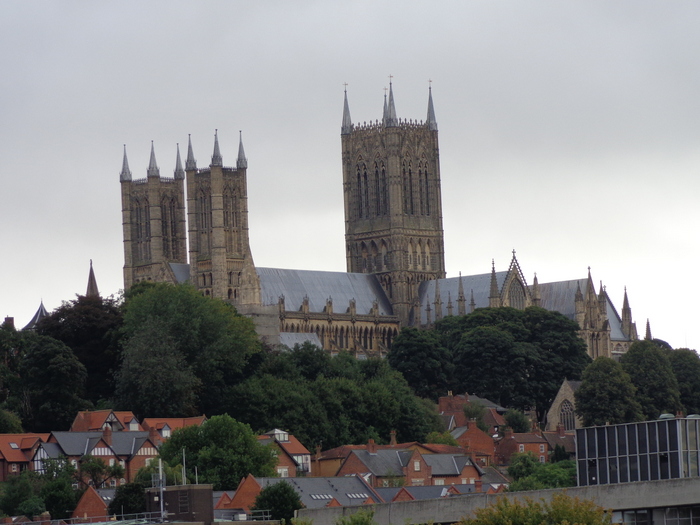 cathedral is on top of several very steep roads. We are
just recovering from walking the steep streets in Durham, so no
difficult walking in Lincoln.
cathedral is on top of several very steep roads. We are
just recovering from walking the steep streets in Durham, so no
difficult walking in Lincoln.
We had a 2:00 meeting
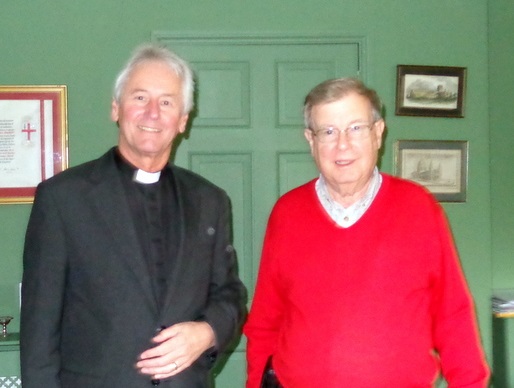 scheduled with the Dean Philip Buckler at the
Deanery. We made it on time. He was a delightful person and graciously
welcomed us. We had about 15 minutes with him because we had a 2:15
appointment for a tour.
scheduled with the Dean Philip Buckler at the
Deanery. We made it on time. He was a delightful person and graciously
welcomed us. We had about 15 minutes with him because we had a 2:15
appointment for a tour.
An older gentleman, Roy McDonald, was waiting for us at the front door of the cathedral. He said he was 87 years old, and had been a guide at the cathedral for 18 years. He had written several books about the windows and other parts of the cathedral. He gave us a three hour private tour, pointing out all kinds of interesting things.
LINCOLN CATHEDRAL
William the Conqueror had a castle in Lincoln, and he thou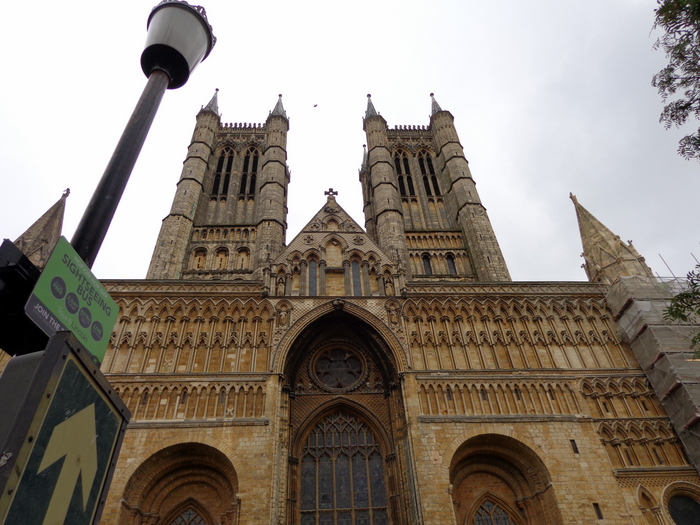 ght that he
would like a cathedral there also, so in 1072, he ordered Bishop
Remigius to begin building one. It took him about 20 years to construct
it. It was consecrated in 1092, two days after the bishop's death.
ght that he
would like a cathedral there also, so in 1072, he ordered Bishop
Remigius to begin building one. It took him about 20 years to construct
it. It was consecrated in 1092, two days after the bishop's death.
In 1141, a fire broke out and destroyed the roof. Around this time, the
builders also began making
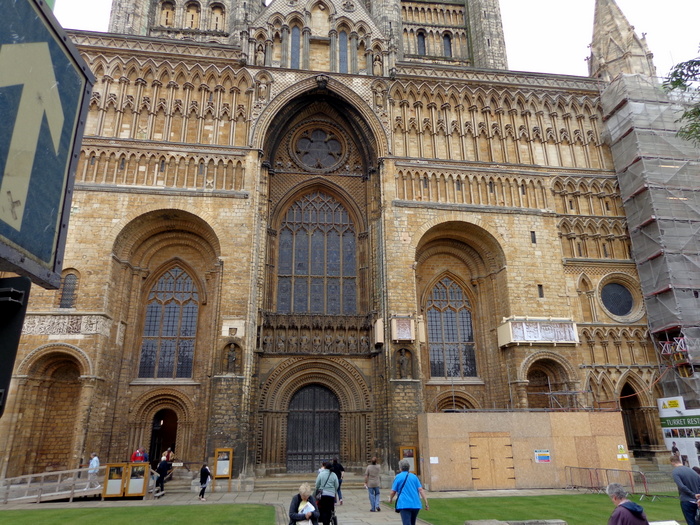 the western towers and the beautiful new
doorway in the west front. The West Façade has three arched portals
rather than one plus a smaller door added to each side of the outer
arches which made five.
the western towers and the beautiful new
doorway in the west front. The West Façade has three arched portals
rather than one plus a smaller door added to each side of the outer
arches which made five.
Then disaster struck again, this time in 1185, an earthquake split the cathedral from top to bottom. Because of the damage, most of the old Norman cathedral was pulled down. Only the west front survived.
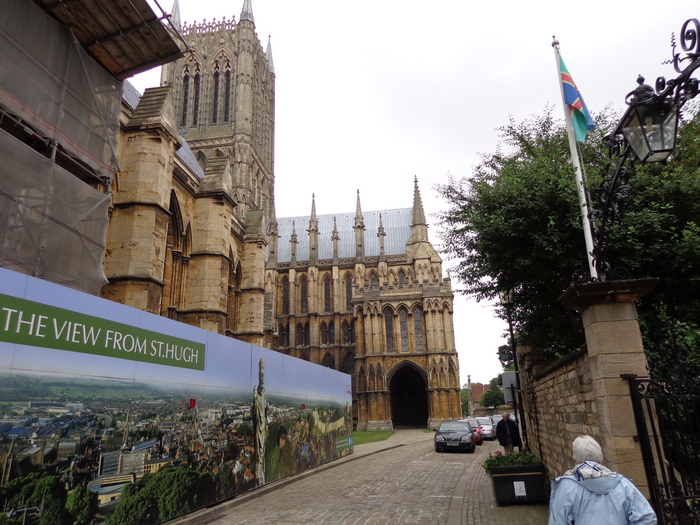 In 1186, Bishop Hugh came to Lincoln was able to raise money for a
wonderful cathedral in the new gothic style. The building was built
from the east end until it finally joined the old west front which was
made bigger and grander. Hugh died in 1200 but the work carried on.
In 1186, Bishop Hugh came to Lincoln was able to raise money for a
wonderful cathedral in the new gothic style. The building was built
from the east end until it finally joined the old west front which was
made bigger and grander. Hugh died in 1200 but the work carried on.
Upon entering Lincoln cathedral,
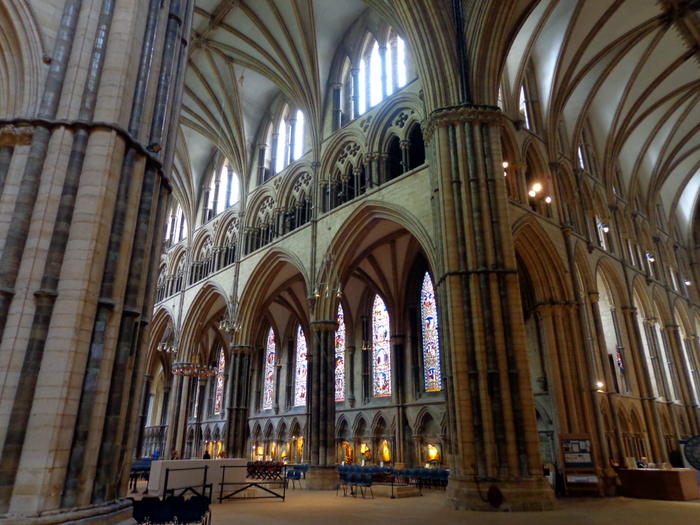 we were overwhelmed with the enormous
spacious interior. Huge limestone pillars which are ringed with dark
polished stone support the arches. Bishop Hugh chose this marble and
had it brought to Lincoln by boat from Purbeck in Dorset. In the
tradition of having the font at the entrance of the church, there is a
large black carved font near the entrance. It was made from
we were overwhelmed with the enormous
spacious interior. Huge limestone pillars which are ringed with dark
polished stone support the arches. Bishop Hugh chose this marble and
had it brought to Lincoln by boat from Purbeck in Dorset. In the
tradition of having the font at the entrance of the church, there is a
large black carved font near the entrance. It was made from
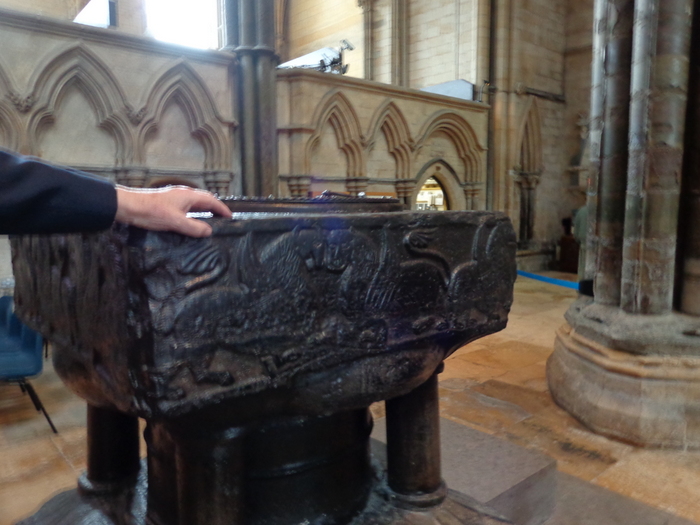 black
looking carboniferous limestone which was finished by polishing and
waxing. This gave it the appearance of black marble. It consists of a
large square bowl on four colonnettes with a heavy central drum support
and a massive carved base. The top of the bowl has been carved with
leaves and rosettes and each side of the bowl is carved with grotesques
and lions.
black
looking carboniferous limestone which was finished by polishing and
waxing. This gave it the appearance of black marble. It consists of a
large square bowl on four colonnettes with a heavy central drum support
and a massive carved base. The top of the bowl has been carved with
leaves and rosettes and each side of the bowl is carved with grotesques
and lions.
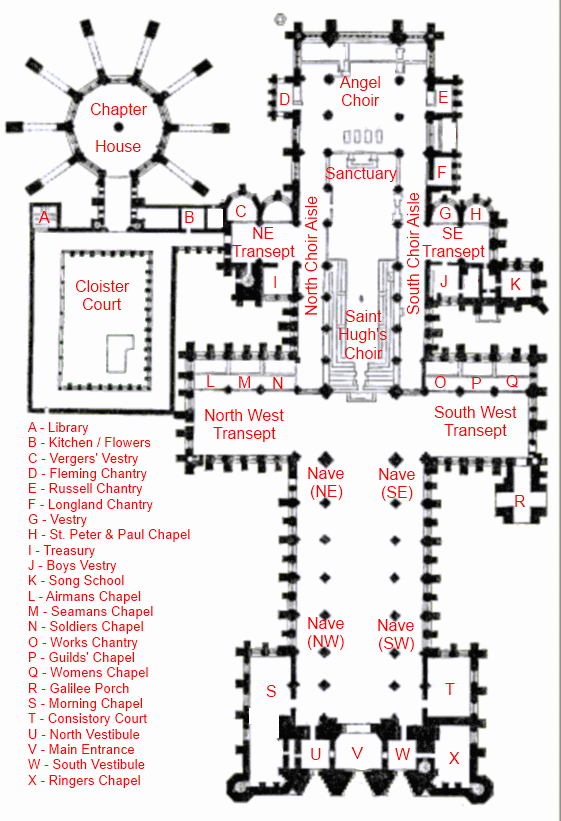 As we walked down the center aisle we came to the Great Crossing where the
two transepts meet the nave. There are two huge round rose windows
which face each other across the transepts. One is the Bishop's Eye.
Tradition says it looked out south towards the sun to welcome in God's
light and love. It was also thought the Dean's Eye on the other side
look north to keep out the dark deeds of the devil.
As we walked down the center aisle we came to the Great Crossing where the
two transepts meet the nave. There are two huge round rose windows
which face each other across the transepts. One is the Bishop's Eye.
Tradition says it looked out south towards the sun to welcome in God's
light and love. It was also thought the Dean's Eye on the other side
look north to keep out the dark deeds of the devil.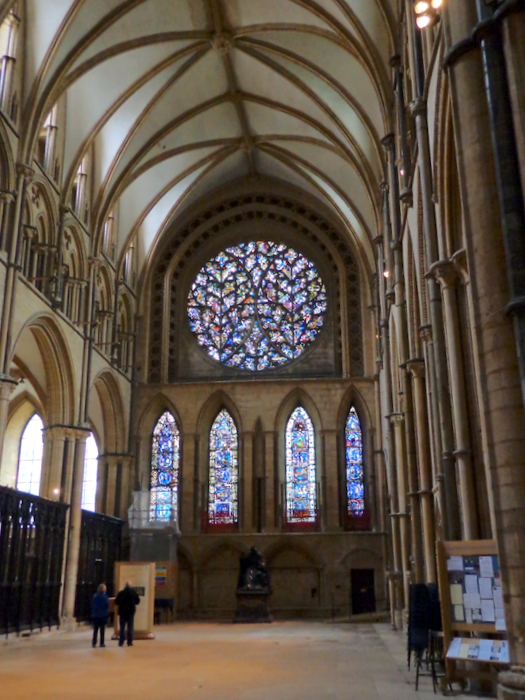
"Bishop's Eye" is filled with flowing tracery and a collection of fragments of mediaeval painted glass inserted in 1788. You can note in the photo that the right- most of the four windows beneath Bishop's Eye is more narrow than the others. This is probably due to the builder lack of fine measuring devices.
"The
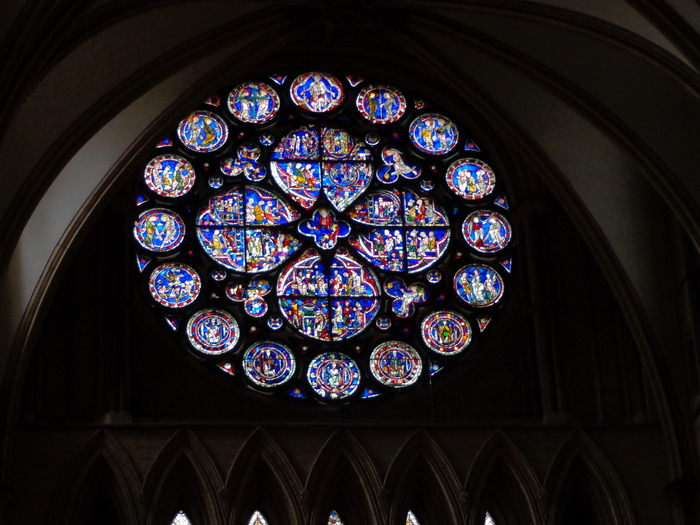 Dean's Eye" is a fine example of plate tracery whose glass is
thirteenth century work. The subject of the window appears to be the
Last Judgment, although some insertions of a different character have
been included.
Dean's Eye" is a fine example of plate tracery whose glass is
thirteenth century work. The subject of the window appears to be the
Last Judgment, although some insertions of a different character have
been included.
Separating the nave from the choir is the choir screen like we have seen
at other cathedrals; however, Lincoln's choir screen does not contain
any statues like the one at York Minster. Every bit of the screen is
intricat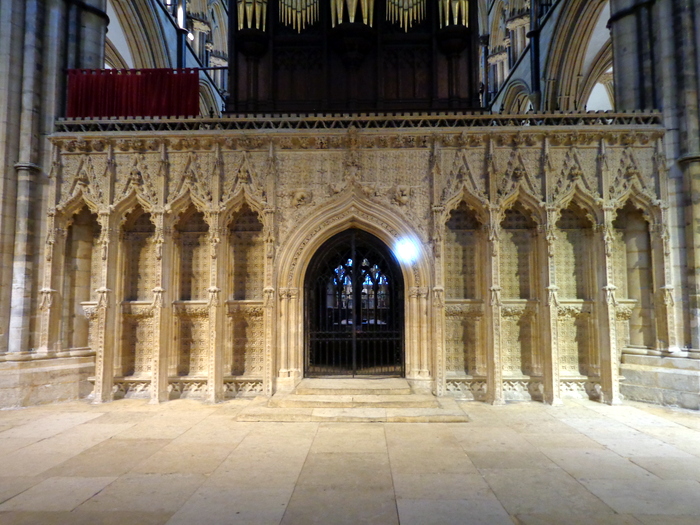 ely carved with flowers and faces and all sorts of creatures.
There are 20 some little heads which at lear, grin or stick their tongue
out at you. I am sorry my photos of the creatures did not turn out
well.
ely carved with flowers and faces and all sorts of creatures.
There are 20 some little heads which at lear, grin or stick their tongue
out at you. I am sorry my photos of the creatures did not turn out
well.
The St. Hugh's Choir is very
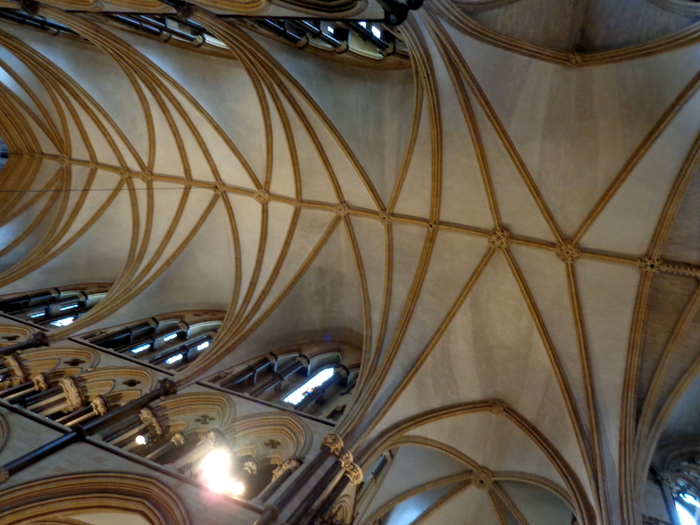 large and most of the daily services take
place in the choir. The organ sits on top of the choir screen. The
vault over St. Hugh's choir was originally designed in about 1192 and
was rebuilt after 1239 in a remarkably haphazard fashion. In addition to
a ridge rib which runs along the central fold, the unusual diagonal and
transverse ribs of the sexpartite vault are linked in an odd design
large and most of the daily services take
place in the choir. The organ sits on top of the choir screen. The
vault over St. Hugh's choir was originally designed in about 1192 and
was rebuilt after 1239 in a remarkably haphazard fashion. In addition to
a ridge rib which runs along the central fold, the unusual diagonal and
transverse ribs of the sexpartite vault are linked in an odd design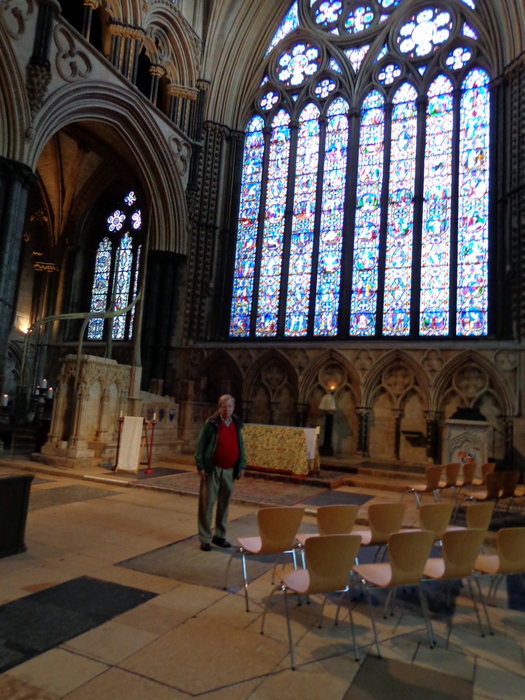 .
Instead of converging on a central point and forming a series of
distinct fairly equal compartments the ribs stretch out in what has been
described as "a syncopated asymmetry".
.
Instead of converging on a central point and forming a series of
distinct fairly equal compartments the ribs stretch out in what has been
described as "a syncopated asymmetry".
At the east end of the cathedral is the Angel Choir. St. Hugh became a
famous saint, and pilgrims flocked in thousands to pray at his tomb in
the cathedral, so the whole east end of the cathedral was rebuilt to
make more room and the Angel Choir was added. The Angel
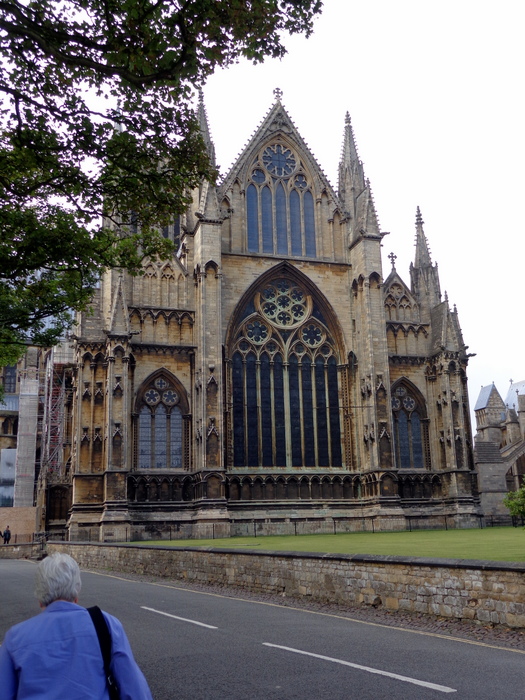 Choir got its
name from a host of angels flying high up on the stone-work.
Choir got its
name from a host of angels flying high up on the stone-work.
Although the earliest mention of a separate room for books is 1422, the cathedral had already owned forty five books since 1150. A list of these is written on a fly leaf of the Cathedral Chapter Old Testament. The library used to house one of the four remaining examples of Magna Carta but this is now on permanent display in Lincoln castle. Roy made a special point to take us into the library and show us a copy of the Magna Carta plus several beautifully illumined manuscripts.
T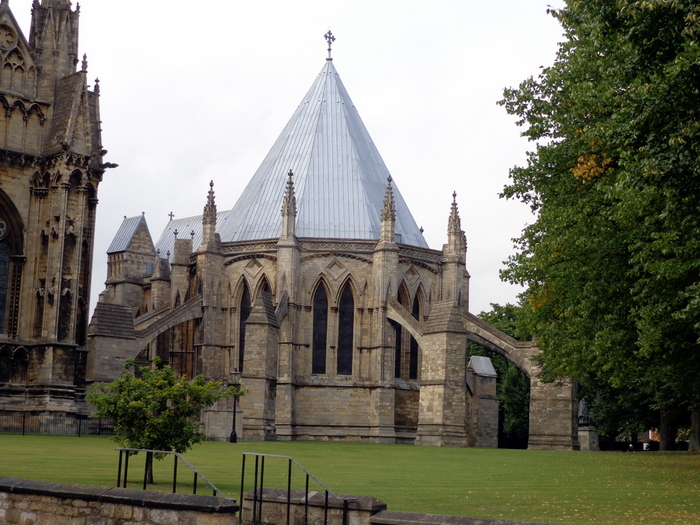 he Chapter House was built as a meeting hall for assemblies and
discussion particularly by the group of people who run the cathedral.
Built around 1230 to 1250, it was the first to be built in its style of
vaulted ceiling and roof above supported like an umbrella on a strong
heavy central column and polygonal walls with buttresses to spread the
load.
he Chapter House was built as a meeting hall for assemblies and
discussion particularly by the group of people who run the cathedral.
Built around 1230 to 1250, it was the first to be built in its style of
vaulted ceiling and roof above supported like an umbrella on a strong
heavy central column and polygonal walls with buttresses to spread the
load.
PLEASE CLICK HERE TO SEE MY MODEL OF LINCOLN CATHEDRAL.
We really enjoyed Roy McDonald and his tour. It was 5:00 when we finished
the tou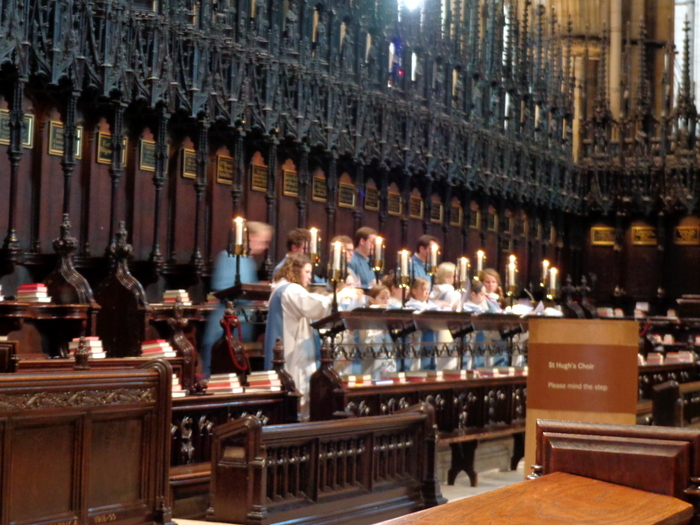 r, so we decided to stay for evensong. The choir was a boys and
girls choir from the cathedral school. It was a beautiful service. The
Dean was there as well as the Assistant Dean that we had met when we
first arrived.
r, so we decided to stay for evensong. The choir was a boys and
girls choir from the cathedral school. It was a beautiful service. The
Dean was there as well as the Assistant Dean that we had met when we
first arrived.
We asked about a taxi to town. A man standing nearby heard us and offered to drive us to our hotel. He was also a priest, a chaplain to the Duke and Duchess of Ruthland as well as spending several months a year as a missionary in Africa. He was part of the cathedral staff.
We decided just to stay at the hotel and have dinner. The dining room was on the 5th floor. We had a 3 course fixed price menu. I had fish and chips and Kathleen had salmon. We had another sticky toffee pudding.
OUR CONTINUING ASSOCIATION WITH LINCOLN CATHEDRAL
For Christmas this year, I received a lovely gift from our Lincoln Cathedral guide, Roy McDonald. He had designed and made a beautiful illumination of my name, printed on sheepskin with 24c gold.
In April 2014, Dean Buckler of Lincoln Cathedral invited Kathleen and me to a luncheon of the Lincoln Cathedral Foundation which was held at the Army/Navy Club in downtown Washington DC. The theme was the upcoming arrival of Lincoln's copy of the Magna Carta to be on display at the Library of Congress in the Fall.
We also received an invitation to attend the Magna Carta Dinner being held at Lincoln Cathedral in June 2015. This event celebrates the 800th anniversary of the signing of the Magna Carta. We are sorry that we had to regret, besides it was sold out.
We have been invited to a Lincoln Foundation Luncheon in Washington in April 2016.
NEXT DAY
PREFACE
Day 1 -Arrival in Edinburgh
Day 2 - Edinburgh
Day 3- Edinburgh to Inchcolm Abbey
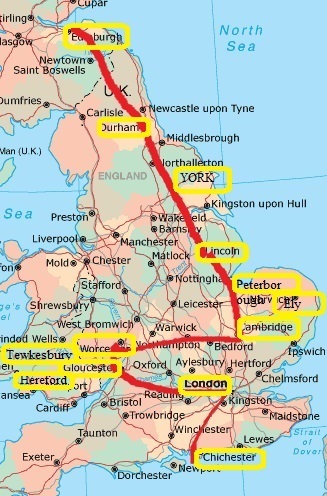
Day 4 - Edinburgh to Melrose & Rosslyn
DAY 5 - Edinburgh
DAY 6 - Edinburgh
DAY 7 - York
DAY 8 - Durham
DAY 9 -York
DAY 10 - Lincoln
DAY 11 -Ely
DAY 12 - Peterborough
DAY 13 - Cambridge
DAY 14 - Ely to Worchester
DAY 15 - Tewkesbury and Gloucester
DAY 16 - Hereford
DAY l7 - London
DAY 18 - London
DAY 19 - London
DAY 20 - London to Guildford, Chichester, Midhurst
DAY 21 - London OUR LAST DAY
HOME
