CATHEDRAL QUEST
Our quest to experience the great cathedrals and churches of Europe
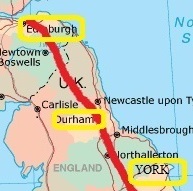 U.K. 2013
U.K. 2013
EDINBURGH to YORK
Day 7 Monday September 9
We ate our last breakfast in the Waldorf-Astoria early so we could check
out at 9:00. We took our last
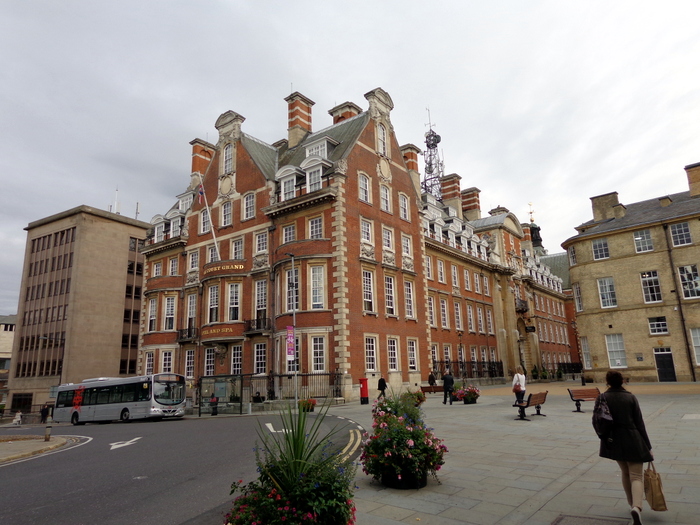 taxi ride in Edinburgh to the train
station for the 10:00 train to York which took 2 ˝ hours.
taxi ride in Edinburgh to the train
station for the 10:00 train to York which took 2 ˝ hours.
We knew that the hotel was about a 10 minute walk from the train station,
so upon arriving, we asked directions -it was only several blocks away -
We checked in our hotel, the Cedar Court Grand Hotel, but our room
wasn’t ready, so they stored our luggage. 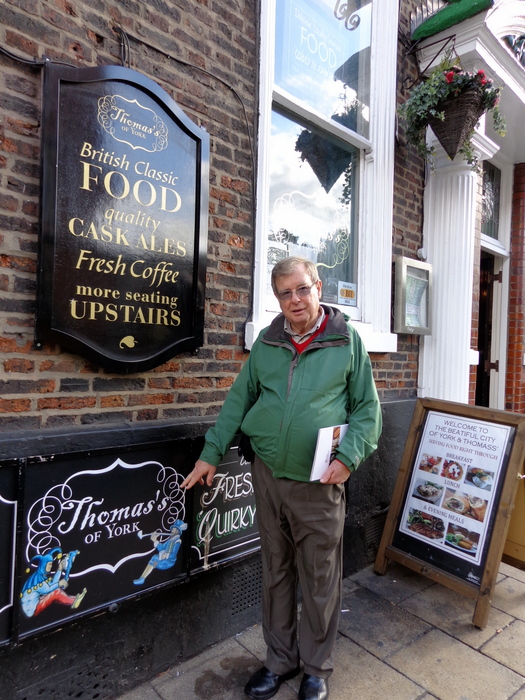
It was another short walk to the old town and the York Minster. We decided to eat lunch, and restaurant, Thomas’s of York naturally caught our attention. It was a pub –very attractive. We had to go to the bar to place our food order. I had a delicious shrimp wrap and Kathleen had a chicken sandwich. They did bring the food to the table.
YORK MINSTER
We walked up the street to York Minister. Minster is an honorific title given to particular churches in England, most famously York Minster, Westminster in London and Southwell Minster in Southwell. York is also called a Cathedral as it is the seat of the Archbishop of York.
York Minster's history began in 627 when King Edwin of Northumbria was
baptized in a simple wooden church at York within the site of the old
Roman for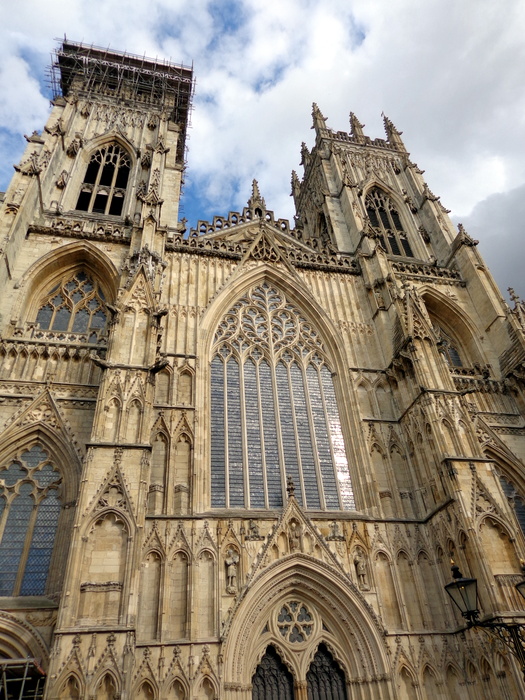 t. The wooden church was rebuilt in stone and completed by
King Oswald but the Bishop seat was transferred for a time to
Lindisfarne. The minster was rebuilt again in 664 and again after a
fire in 741. It was eventually destroyed during the Norman siege of the
city in 1069.
t. The wooden church was rebuilt in stone and completed by
King Oswald but the Bishop seat was transferred for a time to
Lindisfarne. The minster was rebuilt again in 664 and again after a
fire in 741. It was eventually destroyed during the Norman siege of the
city in 1069.
The present York minster is built in the Gothic style of architecture but
it was once a Norman cathedral. The Norman Cathedral at York was
started in 1070 by Archbishop of York ,Thomas of Bayeux, and a Norman
choir was added towards the end of the following century.
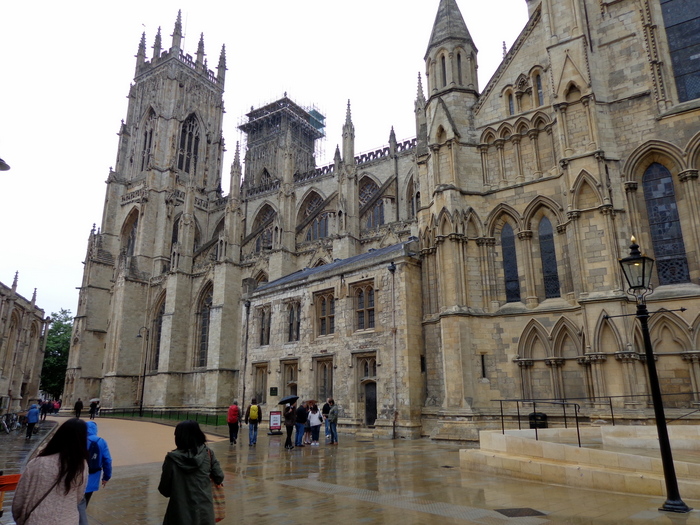 The only
remains of the Norman Cathedral at York are below ground level in the
minster crypt.
The only
remains of the Norman Cathedral at York are below ground level in the
minster crypt.
The Minster represents almost every stage of Gothic style of architecture from 1230 to 1475. The present York minster was built from 1220 and the old Norman cathedral was dismantled in stages as Gothic additions were made.
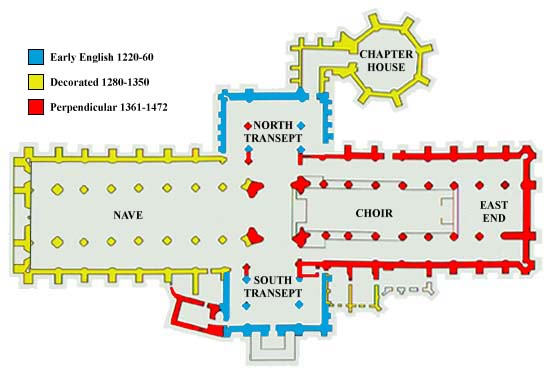 The central tower was added in 1405 – 1417 and the western towers were
added in 1433 - 1479. The minister was finally complete and consecrated
on July 3, 1472. The minister is built of Oolitic limestone from the
Tadcaster area and gives the Minster its white appearance.
The central tower was added in 1405 – 1417 and the western towers were
added in 1433 - 1479. The minister was finally complete and consecrated
on July 3, 1472. The minister is built of Oolitic limestone from the
Tadcaster area and gives the Minster its white appearance.
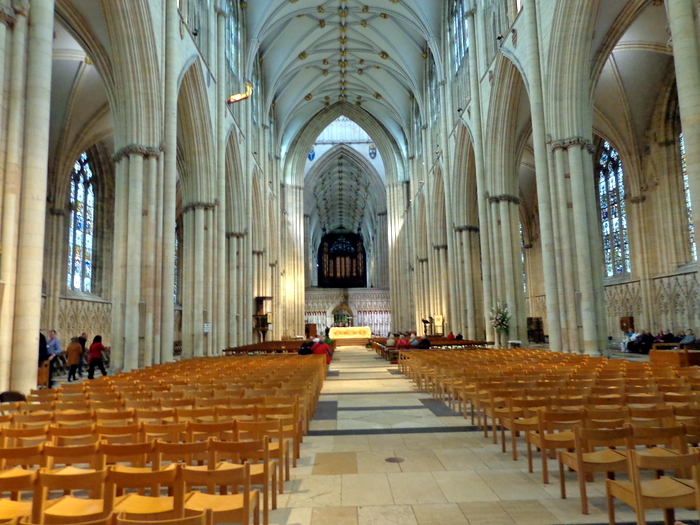 We didn’t have an appointment for a tour as the person in charge had
written that we would have no problem getting a good tour, and the Dean
would be out of town so we could not meet him. We stood in line and
paid the admission fee, then in about 10 minutes (2:30) we met our
guide and the rest of the tour group of about 20. Our docent/guide was
about my age and quite charming with a great sense of humor. She gave
the history and pointed out many unusual features.
We didn’t have an appointment for a tour as the person in charge had
written that we would have no problem getting a good tour, and the Dean
would be out of town so we could not meet him. We stood in line and
paid the admission fee, then in about 10 minutes (2:30) we met our
guide and the rest of the tour group of about 20. Our docent/guide was
about my age and quite charming with a great sense of humor. She gave
the history and pointed out many unusual features. 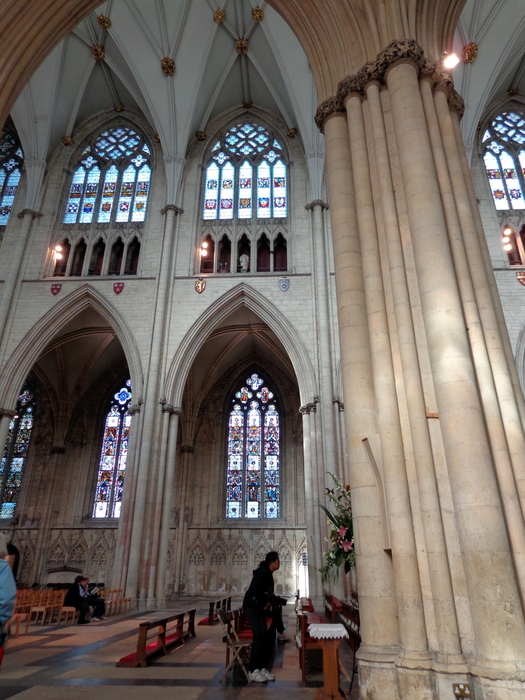
Length of the nave is 264 feet, the with is 100 feet, and the height from floor to vaulting is 94 feet. It is one of the longest churches in England. The pillars in the nave marked the line of the outside walls of the Norman church. Many of the statues in the nave have no heads as a result of damage during the Reformation.
The stained glass is wonderful. York has more medieval stained glass than any other English church.
THE EAST WINDOW
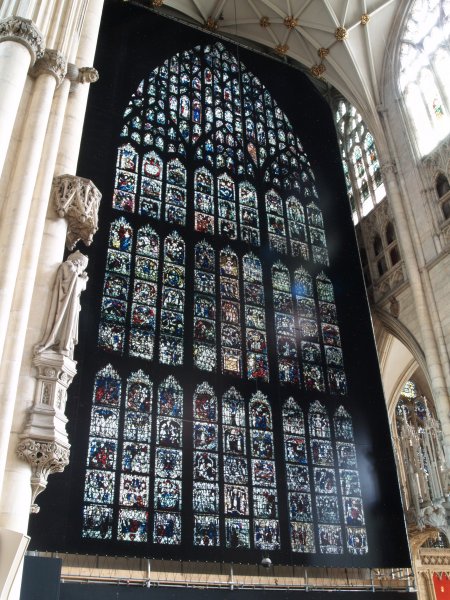 The stone work around the East window is being repaired as is the huge
window itself. The window has been replaced by a photographic copy
while they are repairing the glass. The glass panels of this window are
over 600 years old and many are in dire need of restoration. From a
distance the photographs make the window look real.
The stone work around the East window is being repaired as is the huge
window itself. The window has been replaced by a photographic copy
while they are repairing the glass. The glass panels of this window are
over 600 years old and many are in dire need of restoration. From a
distance the photographs make the window look real.
The East end of York Minster, which is now three chapels, was completed in 1472 in the perpendicular style of Gothic. The window contains the largest area of medieval stained-glass in a single window. In the window is the work of glass by painter John Thorton from Coventry between 1405 and 1408. Many of John Thornton's stained glass panel depicts the beginning and end of the world according to Genesis, scenes from the Acts of the Apostles and the Book of Revelation.
A temporary structure, called the orb, has been built in front of the East
window. From a distanc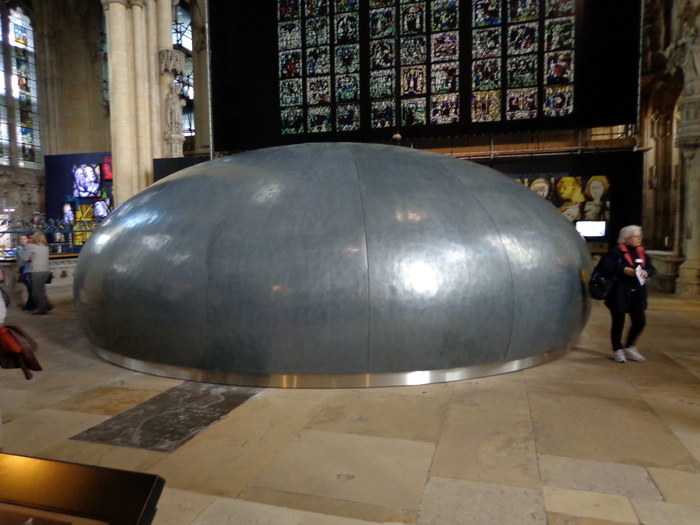 e the backside looks like large ball, but from
the front part of it is removed so you can walk inside. Inside this
structure can be seen at close range some of the world's most important
medieval stained-glass. You can stand right in front of the panel and
examine every detail. The panels are rotated monthly so the visitor can
see the marvelous work of restoration. Below are two examples that I
photographed.
e the backside looks like large ball, but from
the front part of it is removed so you can walk inside. Inside this
structure can be seen at close range some of the world's most important
medieval stained-glass. You can stand right in front of the panel and
examine every detail. The panels are rotated monthly so the visitor can
see the marvelous work of restoration. Below are two examples that I
photographed.
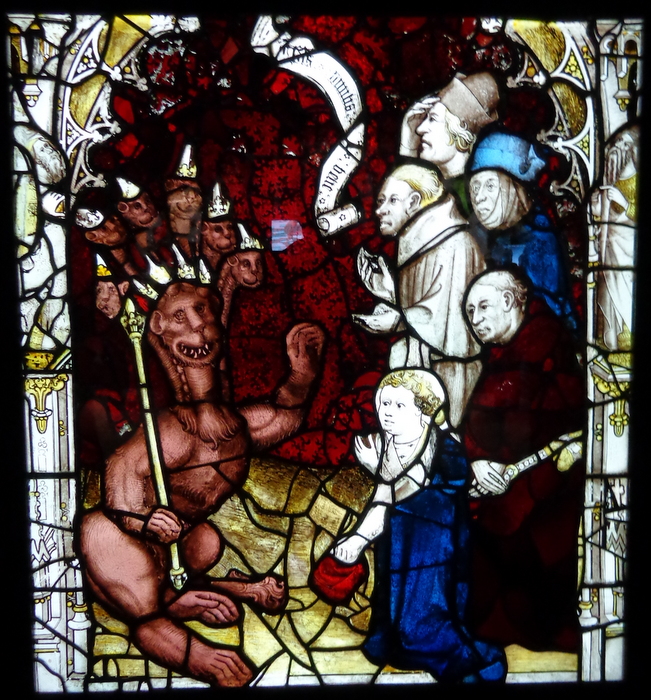 The beast makes war with the saints- Revelation 13 In this scene John
Thorton as a group of figures on the right of the panel being attacked
by the seven hooded beast. One figure is caught in the creatures claws,
and others are bitten by two of the small heads.
The beast makes war with the saints- Revelation 13 In this scene John
Thorton as a group of figures on the right of the panel being attacked
by the seven hooded beast. One figure is caught in the creatures claws,
and others are bitten by two of the small heads.
The next panel is called the seven churches from Revelation 1:20.
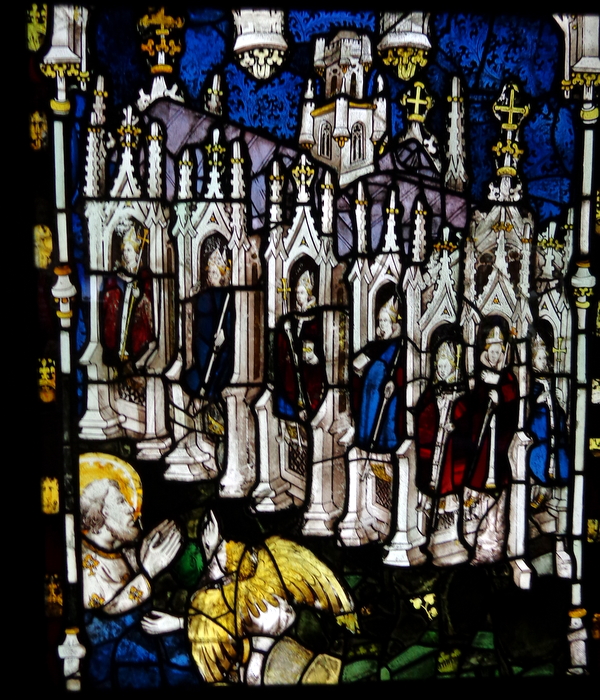 What
John Thornton portrays in this scene is St. John being told by an angel
to write to the seven churches of Asia about his vision. John Thorton's
design is unique as it combines all seven churches in one image. Each
church is represented by an archbishop standing in a shrine – like
canopied building.
What
John Thornton portrays in this scene is St. John being told by an angel
to write to the seven churches of Asia about his vision. John Thorton's
design is unique as it combines all seven churches in one image. Each
church is represented by an archbishop standing in a shrine – like
canopied building.
THE FIVE SISTERS WINDOW
Another unique set of stained-glass windows cover the entire wall of the
north transept. The window called, The Five Sisters, is made of
“grisaille” glass fashionable in the thirteenth century England.
Grisaille or Cistercian glass was typically formed by painting complex
foliage patterns on pieces of white or silvery grey glass. The pieces
were then formed into strong geometric patterns with
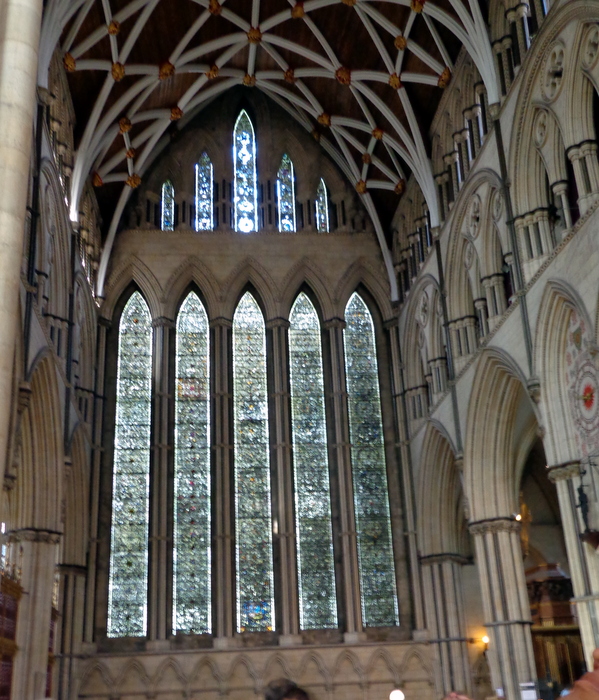 the skilful use of
the lead cames that hold the pieces together, the lead being as integral
a part of the design as the glass. Each of the magnificent lancets
stands 53 feet tall and is 5 feet wide. In total the window contains
over 100,000 individual pieces of glass.
the skilful use of
the lead cames that hold the pieces together, the lead being as integral
a part of the design as the glass. Each of the magnificent lancets
stands 53 feet tall and is 5 feet wide. In total the window contains
over 100,000 individual pieces of glass.
Why is it called The Five Sisters? There are numerous theories as to how the window became known as The Five Sisters. The earliest reference to this name appears in Francis Drake’s “Eboracum” published in 1736. Charles Dickens, in Nicholas Nickleby, tells an elaborate tale of five sisters, who on the death of one sister contracted a window to be made in the Minster as a memorial.
An explanation with some validity is that the name the Five Sisters is a corruption of "Five Cistercians". The grisaille glass used in the window was very popular with the Cistercian Order. The Cistercians decorated their monasteries in a somewhat austere and non-figurative style, and grisaille glass is sometimes referred to as Cistercian glass. Although popular with the Cistercians, grisaille glass was not exclusive to them and York Minster was never a Cistercian monastery. The window may have become known as the Five Cistercians Window which by the time of Drake writing in the eighteenth century had been corrupted to the Five Sisters.
THE GREAT WEST WINDOW
The Great West Window, known as
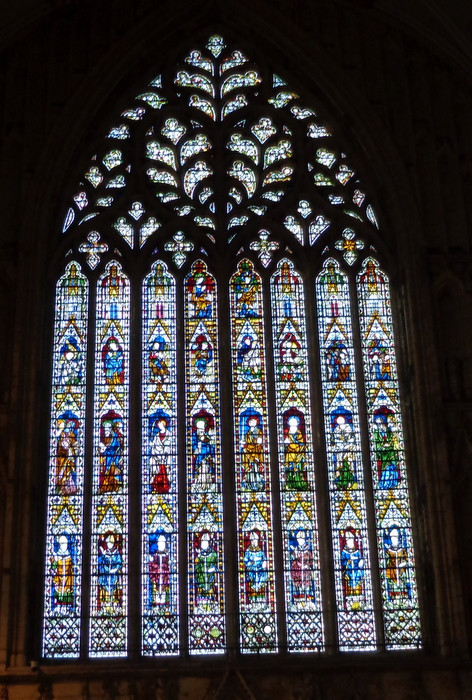 "the heart of Yorkshire" due to the shape
formed by the stonework of the tracery, was built in 1338. It
illustrates the authority and purpose of the church in the form of a
hierarchy moving from the bottom to the top. The bottom row shows eight
archbishops of York, above which are the apostles, and above the
apostles are four pairs of panels of the life of Christ and Mary. Above
it all is a scene set in heaven showing Mary crowned as Queen sitting
beside Christ.
"the heart of Yorkshire" due to the shape
formed by the stonework of the tracery, was built in 1338. It
illustrates the authority and purpose of the church in the form of a
hierarchy moving from the bottom to the top. The bottom row shows eight
archbishops of York, above which are the apostles, and above the
apostles are four pairs of panels of the life of Christ and Mary. Above
it all is a scene set in heaven showing Mary crowned as Queen sitting
beside Christ.
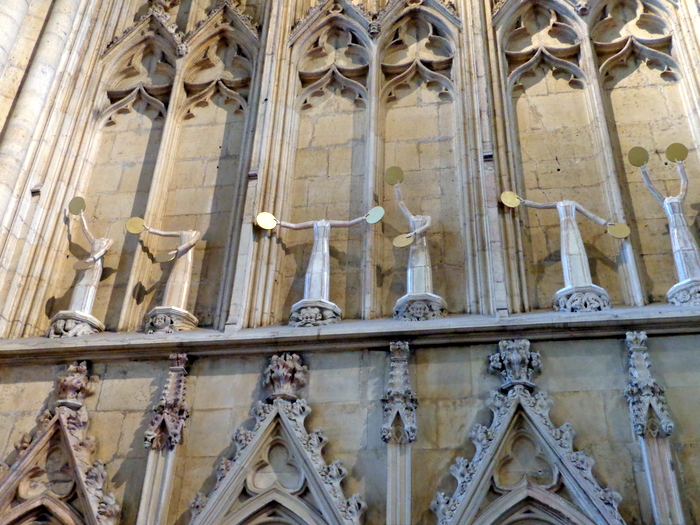 At the west end of the nave, under the great West Window are twelve
headless saints holding haloes and, they are signaling in semaphore.
Using two flags, or in this case haloes, each letter of the alphabet
has its own signal. The Semaphore Saints were originally made for a
large art exhibition held in York Minster in 2004. They are the work of
artist Terry Hammill who since the exhibition has donated them to the
Minster. Although these saints are anonymous, they use their haloes to
spell out the message which is central to the purpose of the building, CHRIST IS HERE.
At the west end of the nave, under the great West Window are twelve
headless saints holding haloes and, they are signaling in semaphore.
Using two flags, or in this case haloes, each letter of the alphabet
has its own signal. The Semaphore Saints were originally made for a
large art exhibition held in York Minster in 2004. They are the work of
artist Terry Hammill who since the exhibition has donated them to the
Minster. Although these saints are anonymous, they use their haloes to
spell out the message which is central to the purpose of the building, CHRIST IS HERE.
THE CHOIR SCREEN
The choir screen, also known as the Kings screen or the pulpitum which
forms the West entrance to the
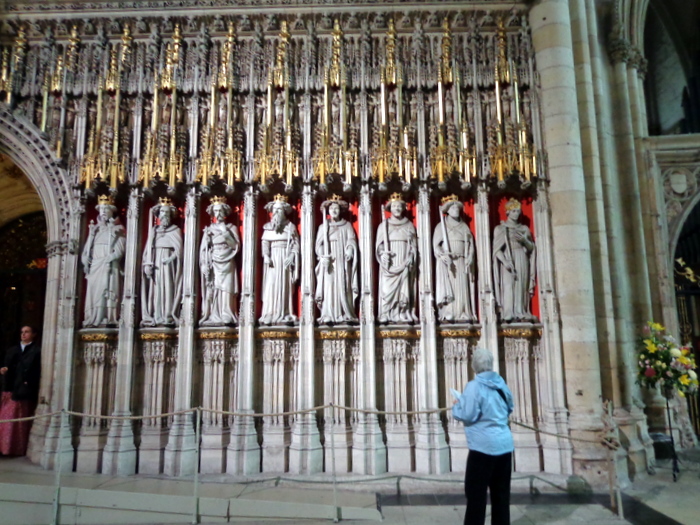 choir is one of the most famous parts of
the Minster. It is carved with 15 large statues of the kings of England
from William the Conqueror to Henry VI. The screen is unusual because
it is asymmetrical, with the doorway off center. Seven statues are on
the north and eight on the south side of the entrance. The last statue
on the right is Henry VI, who was murdered and his statue was removed
and replaced several times before finally being replaced with the
present statue in 1810. The statue is smaller than the others and in a
notably different style.
choir is one of the most famous parts of
the Minster. It is carved with 15 large statues of the kings of England
from William the Conqueror to Henry VI. The screen is unusual because
it is asymmetrical, with the doorway off center. Seven statues are on
the north and eight on the south side of the entrance. The last statue
on the right is Henry VI, who was murdered and his statue was removed
and replaced several times before finally being replaced with the
present statue in 1810. The statue is smaller than the others and in a
notably different style.
On the east wall next to the Five Sisters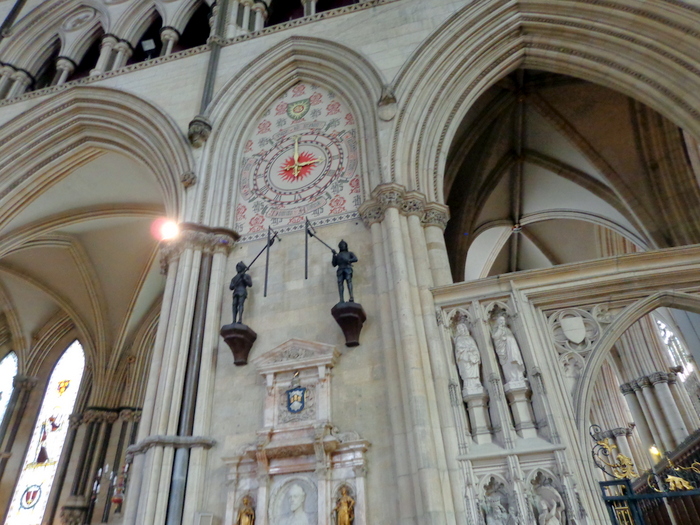 Window is an astronomical clock
– a Memorial to the Allied aircrews, based in Yorkshire area and and the
Northeast, who lost their lives in World War II. On one face of the
clock is shown the precise position of the sun in relation to the
Minster at any time, on the other the position of the northern stars, by
which aircrews navigated at night.
Window is an astronomical clock
– a Memorial to the Allied aircrews, based in Yorkshire area and and the
Northeast, who lost their lives in World War II. On one face of the
clock is shown the precise position of the sun in relation to the
Minster at any time, on the other the position of the northern stars, by
which aircrews navigated at night.
THE CHAPTER HOUSE
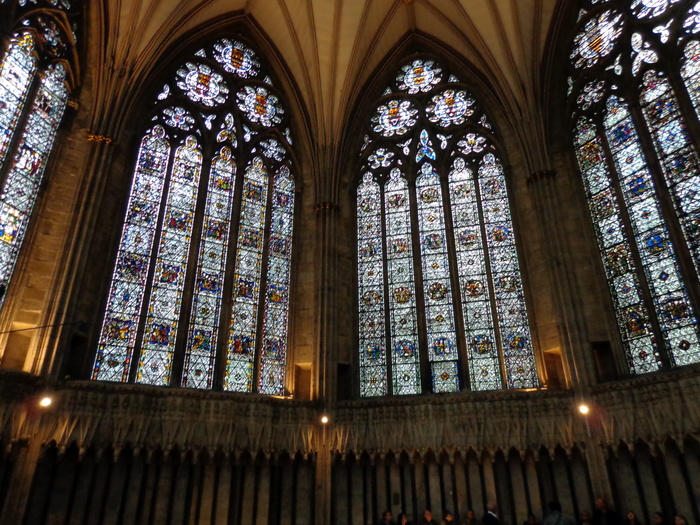 One of the Minster's architectural jewels is the Chapter House built
between 1260 and 1286 in the decorated Gothic style.
One of the Minster's architectural jewels is the Chapter House built
between 1260 and 1286 in the decorated Gothic style.
The diameter of
the chapter house is 63 feet and the height to the top of the fault 66
feet and does not have a central column to support th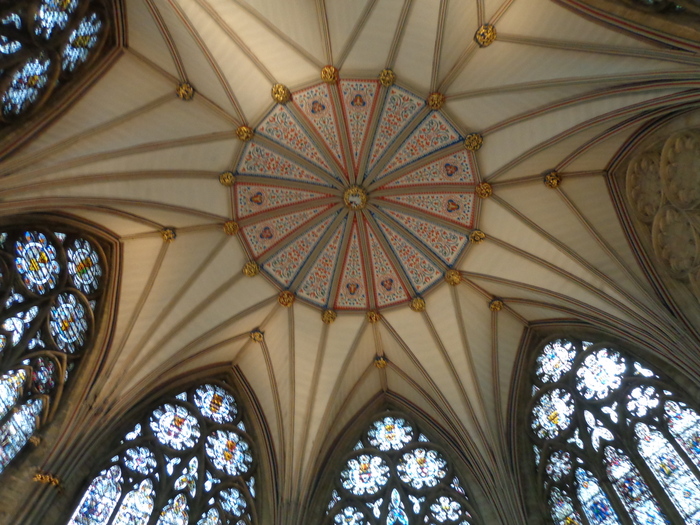 e great vaulted
ceiling. Instead the weight of the ceiling is suspended from the roof
above. This was unique at the time of its construction, and there is a
model of the chapter house roof in the vestibule to show the complex
e great vaulted
ceiling. Instead the weight of the ceiling is suspended from the roof
above. This was unique at the time of its construction, and there is a
model of the chapter house roof in the vestibule to show the complex
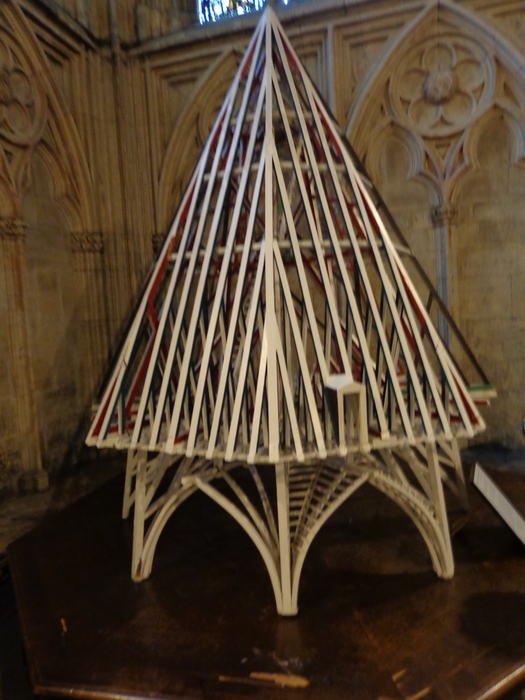 engineering used to hold up the ceiling and to spread the load created
by the timber in the roof. It is still used as a meeting place for the
College of Canons.
engineering used to hold up the ceiling and to spread the load created
by the timber in the roof. It is still used as a meeting place for the
College of Canons.
Around the wall are 44 seats. Some of the Minster's
finest carvings are to
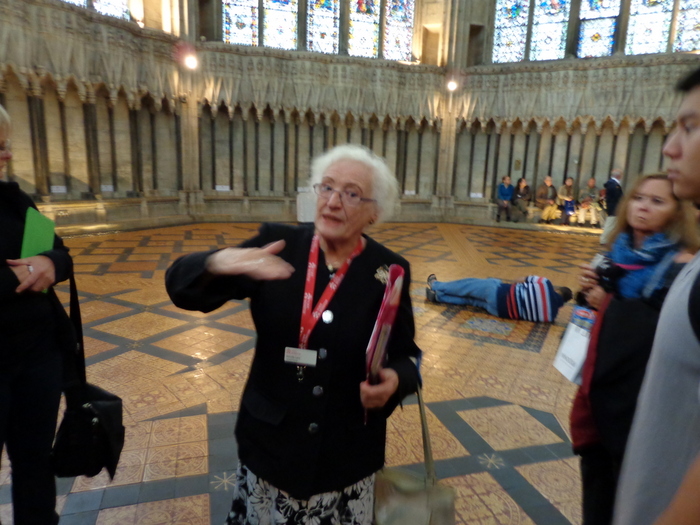 be found around the canopies of these seats.
be found around the canopies of these seats.
(The fellow laying on the floor in the photo is taking a picture of the ceiling).
The photo on the right is of the north side of York Minster. Note
the pointed roof
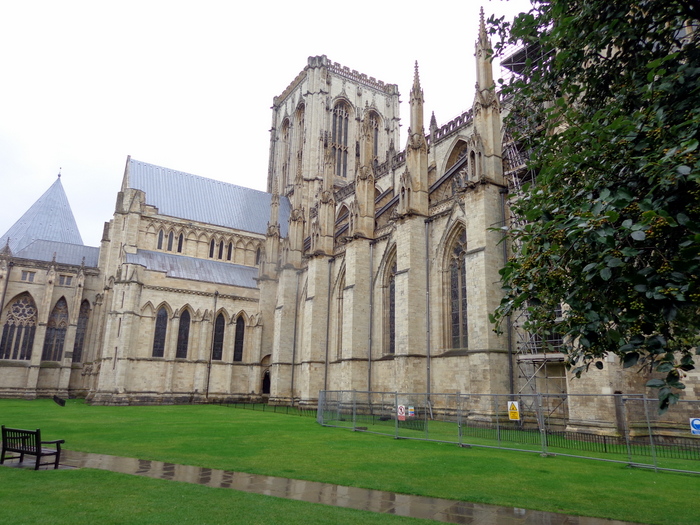 at
the extreme left side. This is what the roof of the Chapter House
looks like because of the design in the model above.
at
the extreme left side. This is what the roof of the Chapter House
looks like because of the design in the model above.
Our visit to York Minster lasted several hours and was a wonderful and moving experience -so many beautiful things. I have a model kit for York Minster but have not made it yet. It will be coming soon.
Our ticket is good for a year so we want to go back on Wednesday.
We walked back to our hotel. Our room was ready. This is a lovely hotel which had once been the offices of the East Coast Railroad. We have a very nice large room. We unpacked, rested for 10 minutes, then off to the hotel bar for some liquid refreshments.
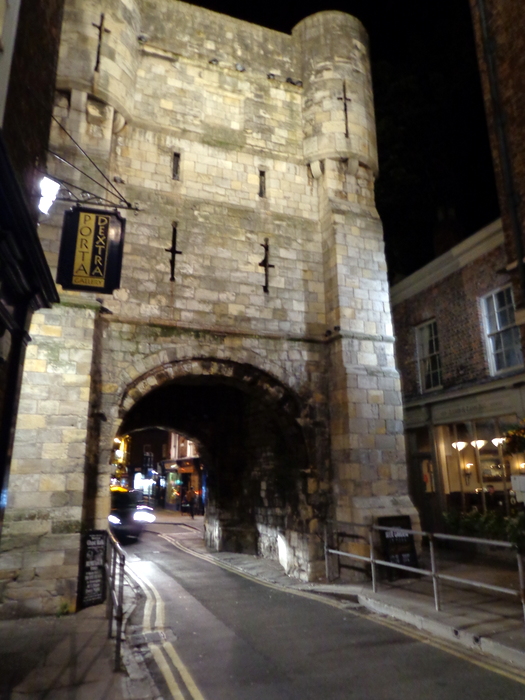 Being fortified for another walk, we went back up the street towards the
Minster to a pub/restaurant called the Lamb and Lion Inn. Kathleen had
made reservations some months ago. The restaurant which dates back
to the 17th century is next to gate to the city called, Bootham Bar
which was one of the four main entrances to the Roman Fortress.
Being fortified for another walk, we went back up the street towards the
Minster to a pub/restaurant called the Lamb and Lion Inn. Kathleen had
made reservations some months ago. The restaurant which dates back
to the 17th century is next to gate to the city called, Bootham Bar
which was one of the four main entrances to the Roman Fortress.
The Lamb and Lion was very quaint with a lot of
small d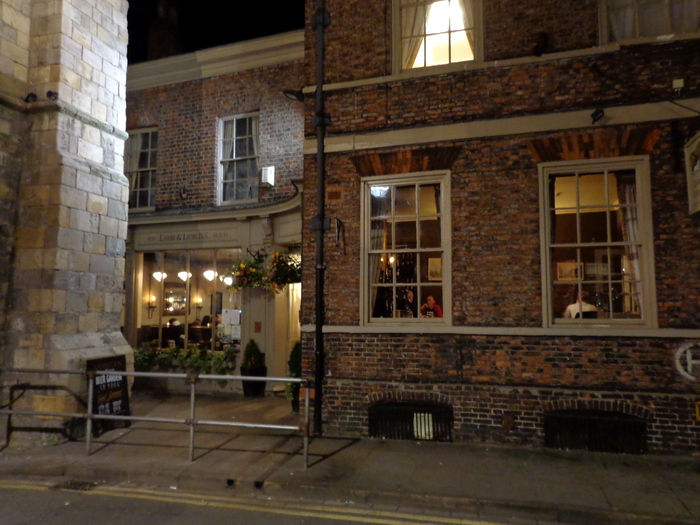 ining rooms. Our starter was chicken liver pate with red onion
marmalade. For the main course I had a stir-fry dish with breaded pork
pieces with a delicious ginger/lime favored pasta. Kathleen had an open
top fish pie. For dessert we had a wonderful sticky toffee pudding.
ining rooms. Our starter was chicken liver pate with red onion
marmalade. For the main course I had a stir-fry dish with breaded pork
pieces with a delicious ginger/lime favored pasta. Kathleen had an open
top fish pie. For dessert we had a wonderful sticky toffee pudding.
We walked back home. Tomorrow we get up and catch the train (same train) and go north two stops to Durham. We passed through Durham this morning. We will have the same type of schedule several times because we don’t want to spend every night in a different town. We had checked train stations but they had no place for us to store our luggage, so we decided using a central city and taking day trips would be the easiest.
NEXT DAY
PREFACE
Day 1 -Arrival in Edinburgh
Day 2 - Edinburgh
Day 3- Edinburgh to Inchcolm Abbey
Day 4 - Edinburgh to Melrose & Rosslyn
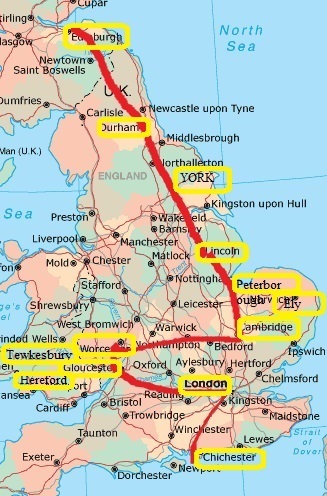
DAY 5 - Edinburgh
DAY 6 - Edinburgh
DAY 7 - York
DAY 8 - Durham
DAY 9 -York
DAY 10 - Lincoln
DAY 11 -Ely
DAY 12 - Peterborough
DAY 13 - Cambridge
DAY 14 - Ely to Worchester
DAY 15 - Tewkesbury and Gloucester
DAY 16 - Hereford
DAY l7 - London
DAY 18 - London
DAY 19 - London
DAY 20 - London to Guildford, Chichester, Midhurst
DAY 21 - London OUR LAST DAY
HOME
