Amsterdam and Poland 2017
Day 11 WROCLAW
Wed., June 14
After our breakfast at our new ho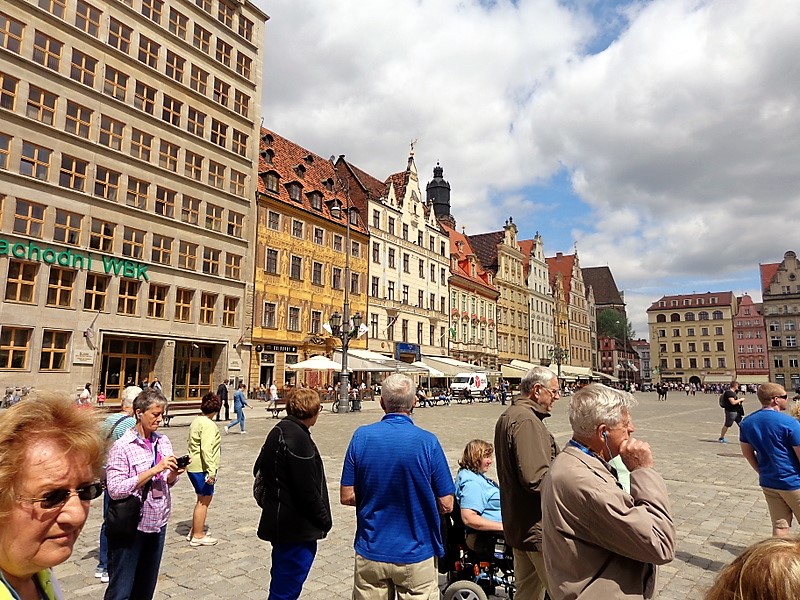 tel in Wroclaw, which didn't have
as many choices as previous hotels, we left on a bus tour of the city of
Wroclaw. Wroclaw is a large city -the 4th largest city in Poland. It
was heavily damaged during WWII but has been restored beautifully.
tel in Wroclaw, which didn't have
as many choices as previous hotels, we left on a bus tour of the city of
Wroclaw. Wroclaw is a large city -the 4th largest city in Poland. It
was heavily damaged during WWII but has been restored beautifully.
Wrocław is the historical capital of Silesia and Lower
Silesia. The history of the city dates back a thousand years, and its
extensive heritage combines almost all religions and cultures of Europe.
At various times, it has been part of Poland, Bohemia, Prussia or
Germany. It became part of Poland in 1945, as a result of the border
changes after the World War II. A thriving multicultural center,
Wrocław is home to a growing student community and acts as the
financial, cultural and commercial hub of Western Poland, hosting a wide
variety of music and theatrical events.
CENTENNIAL HALL
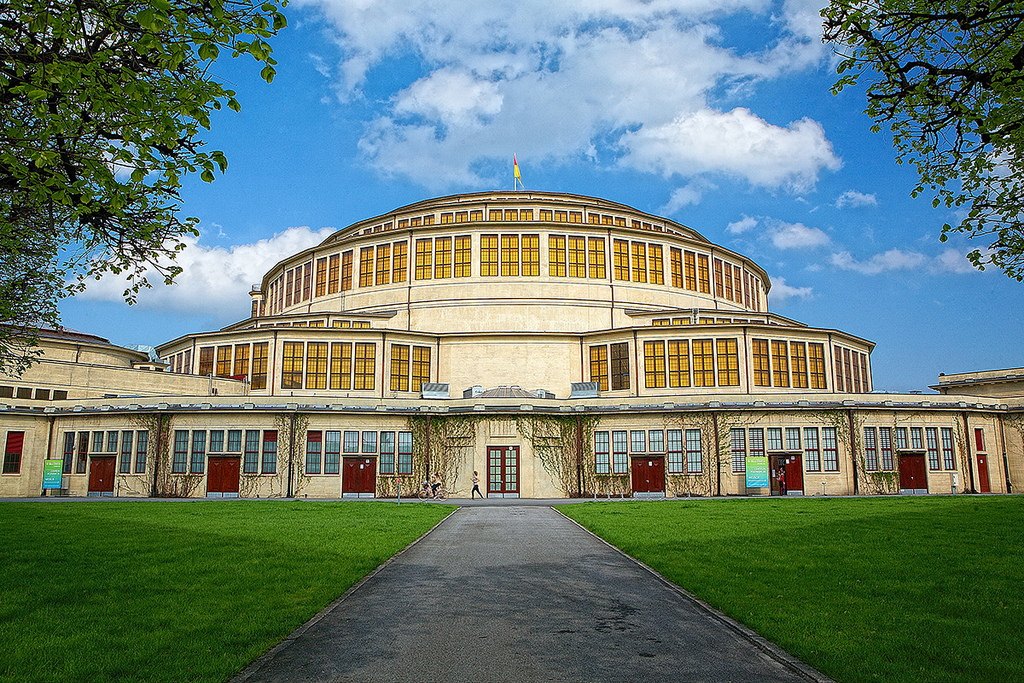 The coach passed buildings of interest, one in particular
that I was interested in was the Centennial Hall, which I have a model
of but not made yet. Even though we did not stop, I was pleased to see
it from the bus. The Centennial Hall was erected between 1911 – 1913
according to the unique and innovative design by famous architect Max
Berg. The hall is referred to as a gem of modern architecture, and the
ingeniousness of the creator was the reason for listing the hall as a
UNESCO World Heritage Site. Today it is a center of cultural, business,
and sports.
The coach passed buildings of interest, one in particular
that I was interested in was the Centennial Hall, which I have a model
of but not made yet. Even though we did not stop, I was pleased to see
it from the bus. The Centennial Hall was erected between 1911 – 1913
according to the unique and innovative design by famous architect Max
Berg. The hall is referred to as a gem of modern architecture, and the
ingeniousness of the creator was the reason for listing the hall as a
UNESCO World Heritage Site. Today it is a center of cultural, business,
and sports.
The modernist design of the Centennial Hall was inspired mostly by
classical Gothic architecture. The building has a symmetrical four-leaf
plan with a massive central dome resembling Hagia Sophia in Istanbul and
St. Peter’s Basilica in Rome. I’m sorry we did not have the opportunity
to stop and look around.
Our first stop was across from Wyspa Piasek (Sand Island) which is
one of the Odra River’s islands within the historic Old Town.
THE CHURCH OF ST. MARY-ON-THE SAND
The name of the island derives from
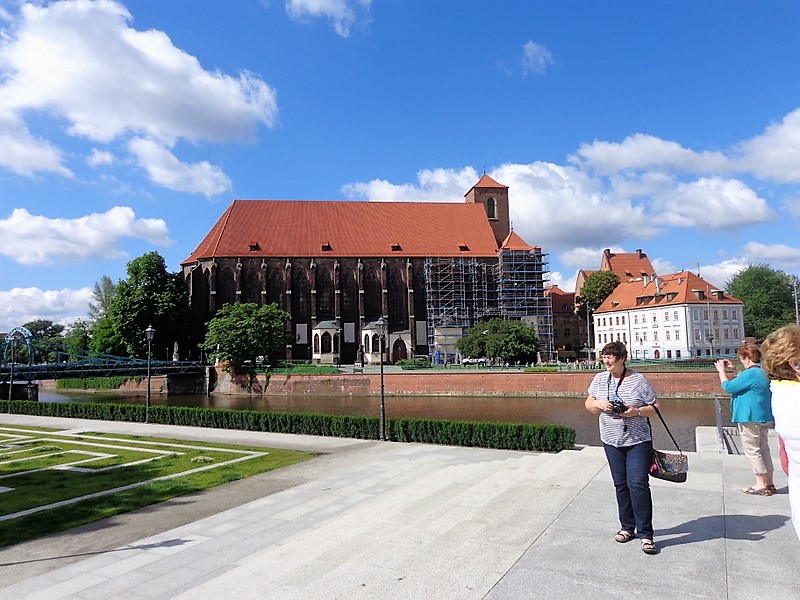 the church of the Blessed
Virgin Mary on the Sand. The island has an area of about
five acres . The church of St. Mary-on-Sand is located on a small
island of the Oder, in the middle of the city. It is now one of the
country's oldest Gothic churches.
the church of the Blessed
Virgin Mary on the Sand. The island has an area of about
five acres . The church of St. Mary-on-Sand is located on a small
island of the Oder, in the middle of the city. It is now one of the
country's oldest Gothic churches.
At the end of the twelfth century the descendants of magnate Pierre
Wlast allowed the construction of a Romanesque church on this small
island. This church was demolished in the fourteenth century to make way
for a larger Gothic church, built of brick between 1334 and 1430.
According to the plans of the master architect Peschel, the church was
to have two towers, but the north tower was never completed. Illuminated
by large windows, nave measures 256 ft. in length. Gothic vaults rise to
79 ft. in height. The church was sacked by Swedish troops in 1632,
during the Thirty Years War. Later, lightning struck the south tower
destroying its roof, few days before the new 4.7 ton bell was to be
blessed.
During the Seven Years War, the Prussians used the church a weapons
depot. Hitler made a fortified city of Wroclaw (then called Breslau)
in 1944. St. Mary’ is the famous citadel of Breslau. When Soviet troops
advancing west in 1945, The Sand Church buildings served as the
headquarters of the German army. During the fighting, m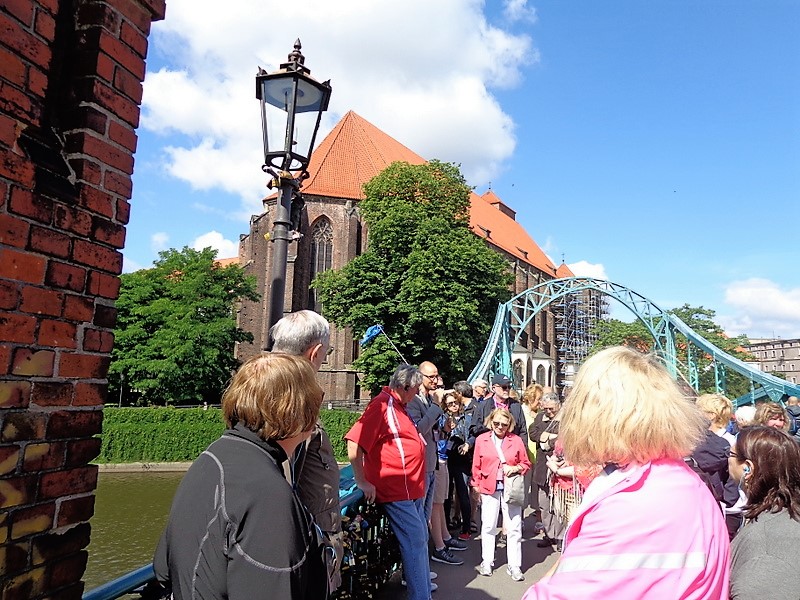 ost of the
historical monuments of Breslau were destroyed or severely damaged which
in included the Sand Church. The baroque interior was completely burned.
After the war, restoration of the church, of which only the walls were
still standing, was begun in 1946. There was scaffolding all around the
front of the church and partway down each side.
ost of the
historical monuments of Breslau were destroyed or severely damaged which
in included the Sand Church. The baroque interior was completely burned.
After the war, restoration of the church, of which only the walls were
still standing, was begun in 1946. There was scaffolding all around the
front of the church and partway down each side.
We walk down the left side and around
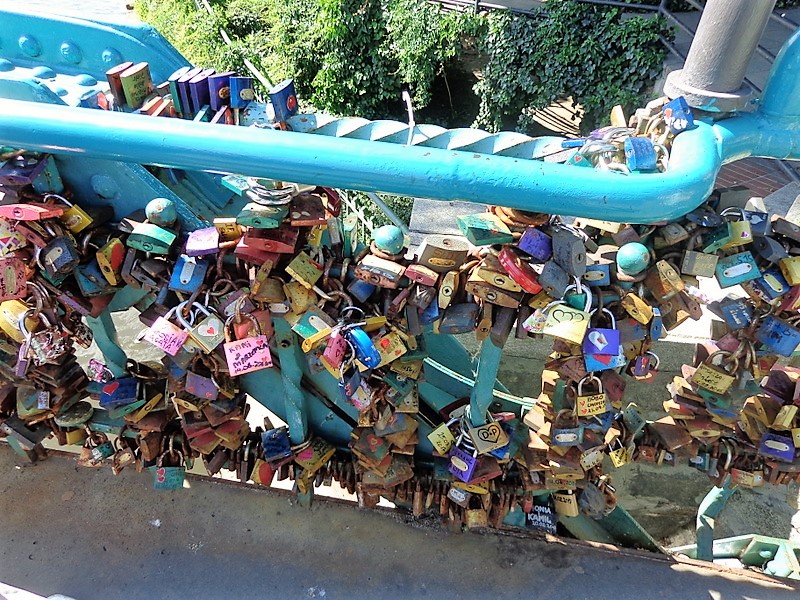 the apse to a small bridge,
known Bridge of Lovers, which had almost every surface covered with the
padlocks. These locks are placed there by couples to symbolize their
love for each other. We also saw these symbols on bridges in Paris and
Salzburg.
the apse to a small bridge,
known Bridge of Lovers, which had almost every surface covered with the
padlocks. These locks are placed there by couples to symbolize their
love for each other. We also saw these symbols on bridges in Paris and
Salzburg.
After crossing the bridge, we passed the Collegiate Church of the
Holy Cross and St. Bartholomew.We did not have time to spend looking at
it;
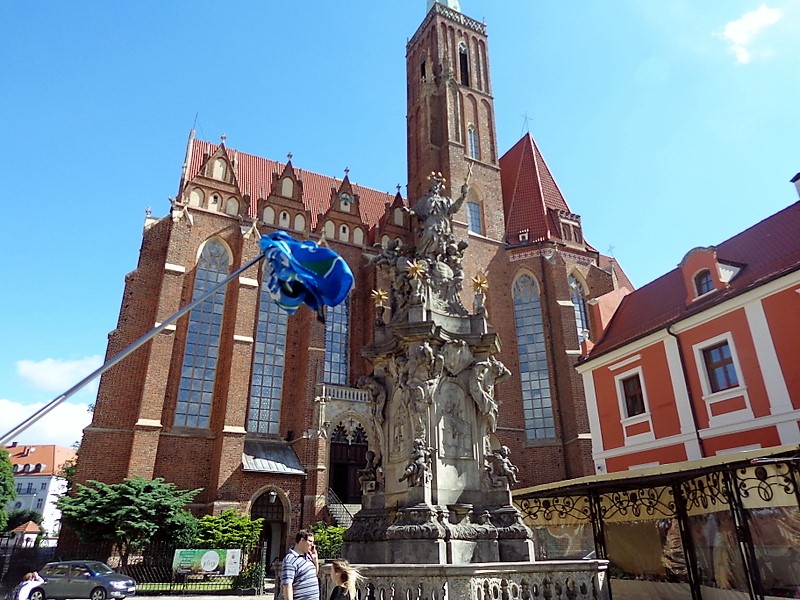 however, there was a very ornate statue outside to commemorate John
Nepomucen. Around 1380 he was ordained a priest and became a Canon in
Prague. In 1389, he was appointed vicar general of the Archbishop of
Prague. Due to a dispute between the Czech King Vaclav IV and the
archbishop, Jan Nepomucen fell into disfavor of the ruler and in 1393 he
was imprisoned. He was was killed when he was dropped from Charles
Bridge into the Vitava River. His corpse was deposited in the
Cathedral of Prague.
however, there was a very ornate statue outside to commemorate John
Nepomucen. Around 1380 he was ordained a priest and became a Canon in
Prague. In 1389, he was appointed vicar general of the Archbishop of
Prague. Due to a dispute between the Czech King Vaclav IV and the
archbishop, Jan Nepomucen fell into disfavor of the ruler and in 1393 he
was imprisoned. He was was killed when he was dropped from Charles
Bridge into the Vitava River. His corpse was deposited in the
Cathedral of Prague.
JOHN THE BAPTIST CATHEDRAL
From the statue. we could see the
John the Baptist Cathedral. I had
been anticipating visiting John th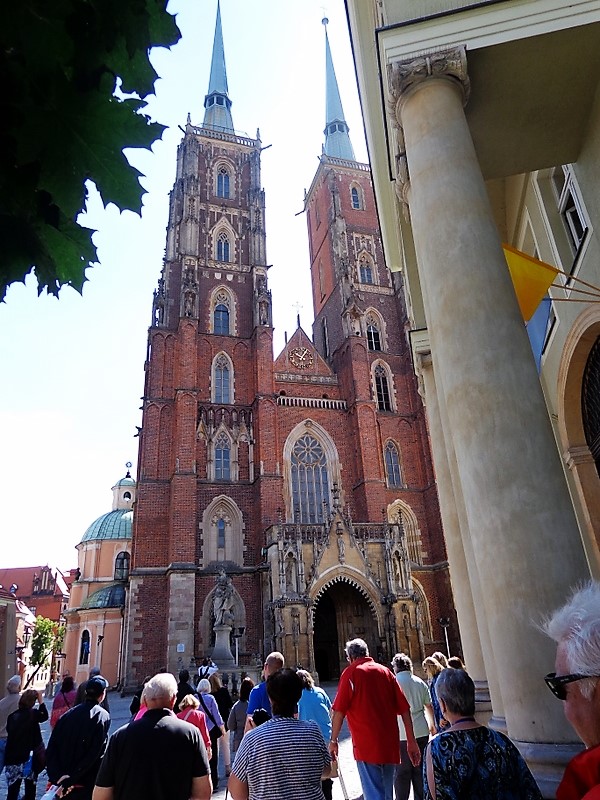 e Baptist Cathedral because I had made
the model (click here to see model). The model really picked up all the
details and I wanted to see it in person. The first church at the
location of the present cathedral was built in the mid-10th century,
a fieldstone building with one nave, about 82 ft. in length, including a
distinctive transept and an apse. After the Polish conquest of
Silesia and the founding of the Wrocław about 1000, this church was
replaced by a larger basilical structure with three naves, a crypt,
towers on its eastern side. The first cathedral was soon destroyed,
probably by the invading troops of Duke Bretislaus of Bohemia around
1039. A larger, Romanesque -style church was soon built in its place in
the times of Duke Casimir I, and expanded in 1158. After the end of the
Mongol invasion, the church was again largely rebuilt in the present-day
e Baptist Cathedral because I had made
the model (click here to see model). The model really picked up all the
details and I wanted to see it in person. The first church at the
location of the present cathedral was built in the mid-10th century,
a fieldstone building with one nave, about 82 ft. in length, including a
distinctive transept and an apse. After the Polish conquest of
Silesia and the founding of the Wrocław about 1000, this church was
replaced by a larger basilical structure with three naves, a crypt,
towers on its eastern side. The first cathedral was soon destroyed,
probably by the invading troops of Duke Bretislaus of Bohemia around
1039. A larger, Romanesque -style church was soon built in its place in
the times of Duke Casimir I, and expanded in 1158. After the end of the
Mongol invasion, the church was again largely rebuilt in the present-day
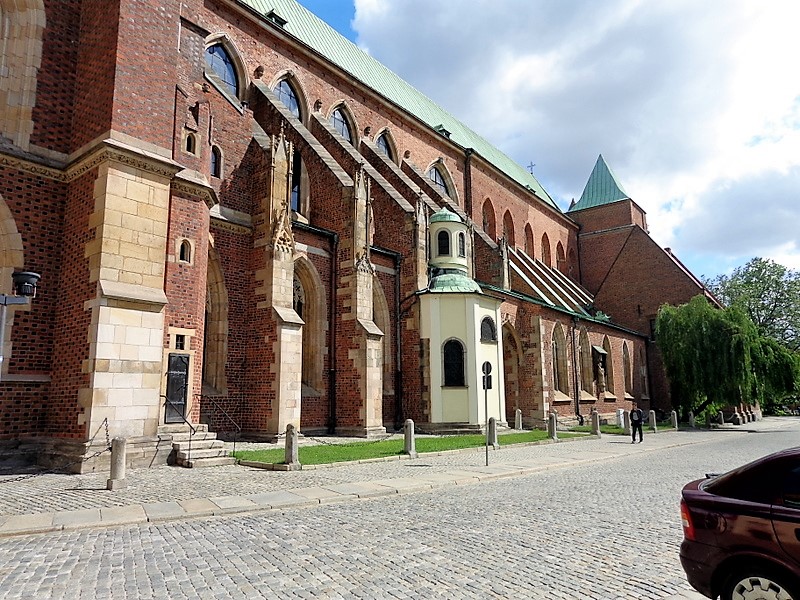 brick Gothic style style. It was the first building of the city to be
made of brick when construction of the new choir and ambulatory started
in 1244. The nave was built in1341.
brick Gothic style style. It was the first building of the city to be
made of brick when construction of the new choir and ambulatory started
in 1244. The nave was built in1341.
On June 19, 1540, a fire destroyed the roof, which was restored 16
years later in the Renaissance style. Another fire on June 9, 1759,
burnt the towers, roof, sacristy, and choir. The damage was slowly
repaired during the following 150 years. Between 1873-75, Karl Lüdecke
rebuilt the interior and western side in neo-Gothic style.
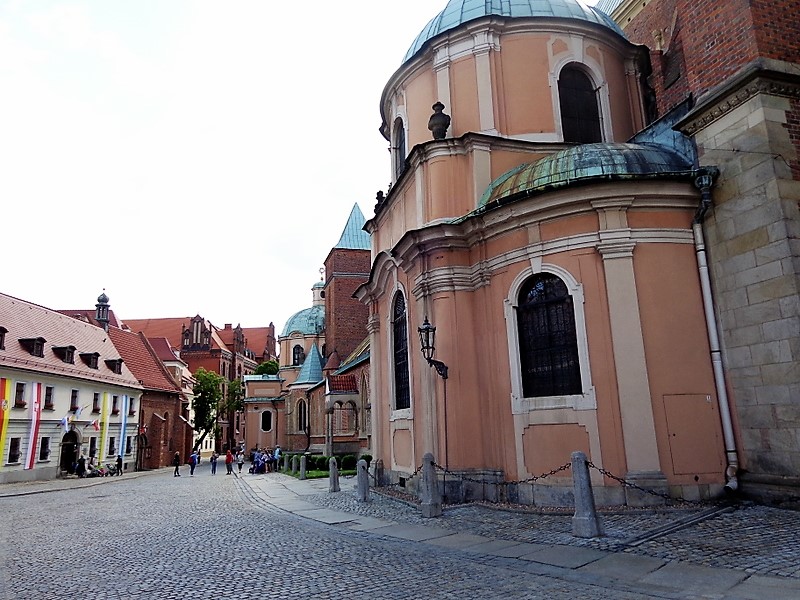 Further work
was done at the beginning of the 20th century especially on the towers
ruined during the 1759 fire.
Further work
was done at the beginning of the 20th century especially on the towers
ruined during the 1759 fire.
The cathedral was very badly damaged (about 70% of the building)
during the Siege of Breslau and heavy bombing by the Red Army in the
last days of World War II. The initial reconstruction of the church
lasted until 1951, when it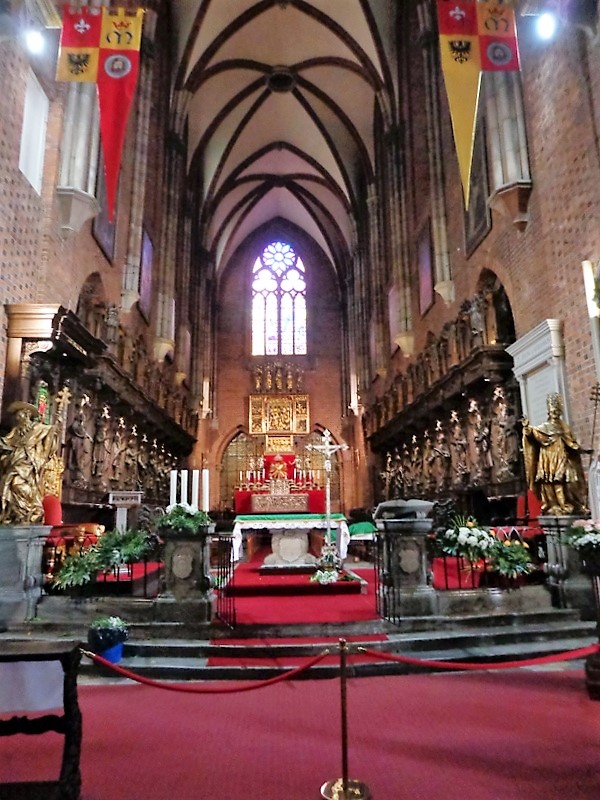 was reconsecrated. In the following years,
additions were rebuilt and renovated. The original conical shape of the
towers was restored only in 1991.
was reconsecrated. In the following years,
additions were rebuilt and renovated. The original conical shape of the
towers was restored only in 1991.
The cathedral holds the largest pipe organ in Poland, built in
1913.
We went inside for a few minutes. But weren’t allow enough
time to really explore like we always do. I didn't have time to see the
back side, which is very interesting on the model. This is one of the
disadvantages of going on a tour. We could have spent hours there.
After sightseeing on the bus for a little longer, we began walking
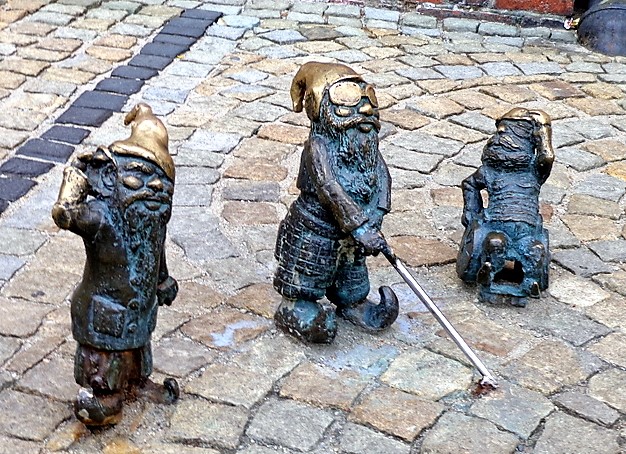 for about an hour. All round Wroclaw streets are little metal statues of
dwarfs or gnomes.
for about an hour. All round Wroclaw streets are little metal statues of
dwarfs or gnomes.
The tradition of the little metal men scattered around the city
began with a single dwarf figurine commemorating the mascot of the
Orange Alternative protesters, opposers of the 1980s communist regime.
Mostly a Solidarity Movement, Orange Alternative voiced their
opposition of the regime by protestin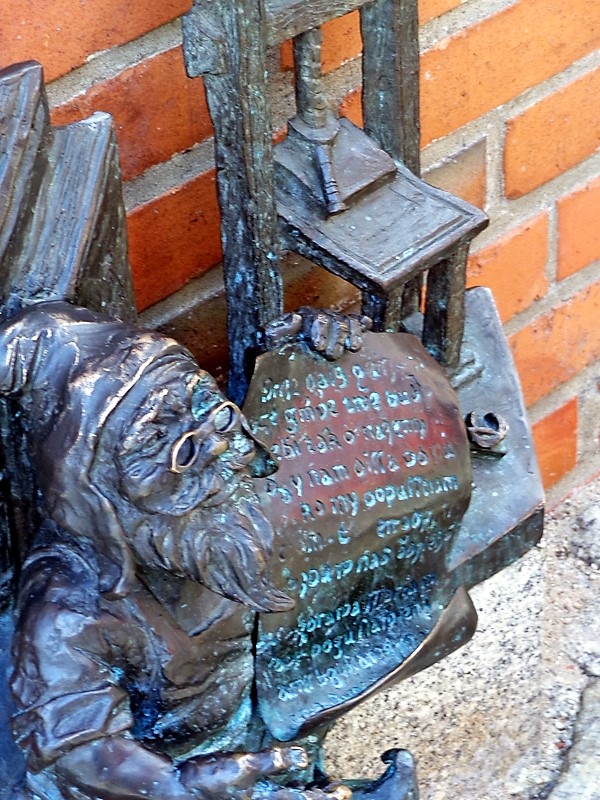 g in whimsical and ridiculous ways,
forcing authorities to look the other way. When police would cover up
anti-regime slogans, Orange Alternative took action by painting graffiti
dwarves on the spot they had covered up. At one point there were over
1,000 of these graffiti dwarves all over Poland. Since the fall of
communism in the 1990s, Orange Alternative has remained mostly inactive,
but the first dwarf figurine was erected in 2001 to commemorate the
movement.
g in whimsical and ridiculous ways,
forcing authorities to look the other way. When police would cover up
anti-regime slogans, Orange Alternative took action by painting graffiti
dwarves on the spot they had covered up. At one point there were over
1,000 of these graffiti dwarves all over Poland. Since the fall of
communism in the 1990s, Orange Alternative has remained mostly inactive,
but the first dwarf figurine was erected in 2001 to commemorate the
movement.
Today there are over 250 dwarves hiding in plain sight around
Wroclaw, serving as a fun tourist sight and sometimes even a surprise
for locals. Some of the dwarves are harder to find than others, some in
plain sight and others shimmying up a pole or
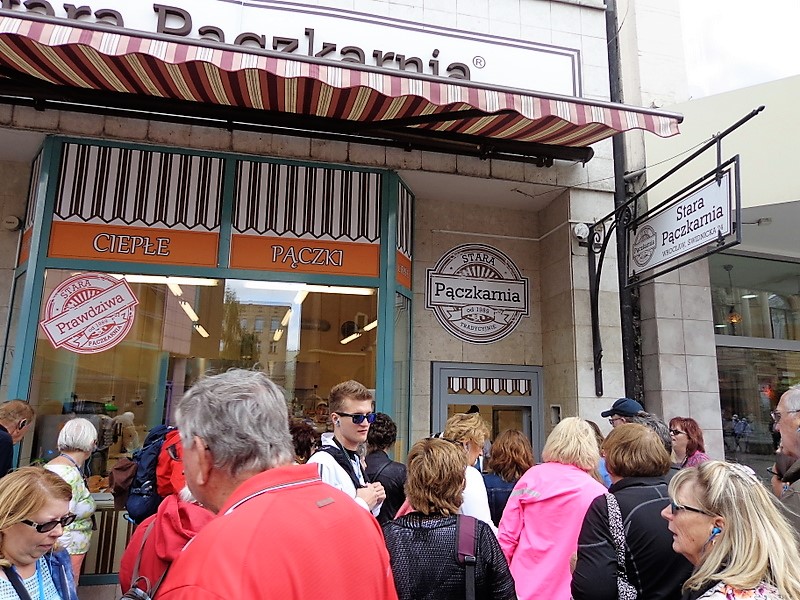 peeking out next to a
doorway.
peeking out next to a
doorway.
We stopped a Palzki Shop (donut) called Paczkarnia, which
served wonderful filled palzki through a walk-up window on the street.
We stood on the street eating these delicious treats, courtesy of
Collette Tours.
We walked past the Town Hall which was developed over a period of
about 250 years, from the end of 13th century to the middle of 16th
century. The structure and floor plan changed over this extended period
in response to the changing needs of the city. The exact date of the
initial construction is not known. However, between 1299 and 1301, a
single-story struc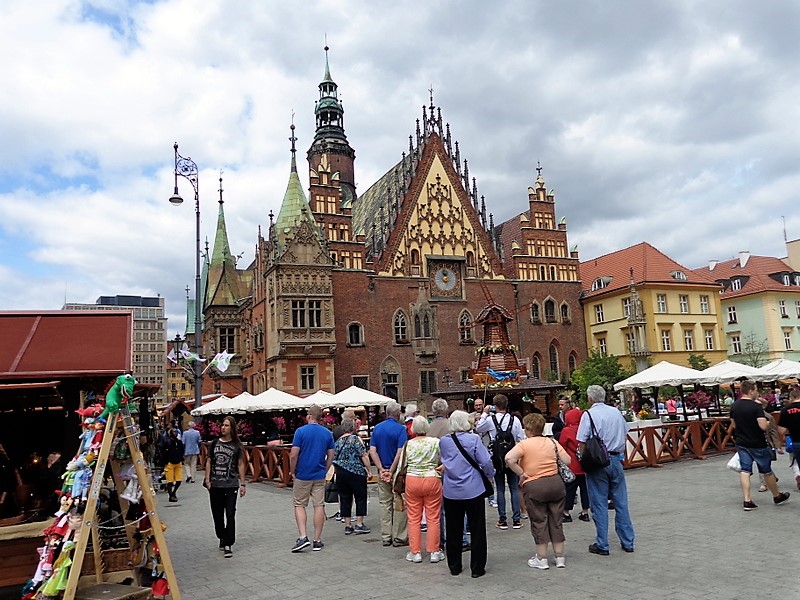 ture with cellars and a tower was built. The oldest
parts of the current building, the Burghers’ Hall and the lower floors
of the tower, may date to this time.
ture with cellars and a tower was built. The oldest
parts of the current building, the Burghers’ Hall and the lower floors
of the tower, may date to this time.
In these early days, the primary purpose of the building was trade
rather than civic administration activities. Between 1328 and 1333, an
upper story was added to include the Council room and the Alderman’s
room the building became a key location for the city’s commercial and
administrative functions.
The 15th and 16th centuries were times of prosperity for Wroclaw as
was reflected in the rapid growth,particularly from 1470 to 1510,
Further innovations during the 16th century included the addition of the
city’s coat of arms (1536), and the rebuilding of the upper part of the
tower (1558–59). This was the final stage of the main building program.
By 1560, the maj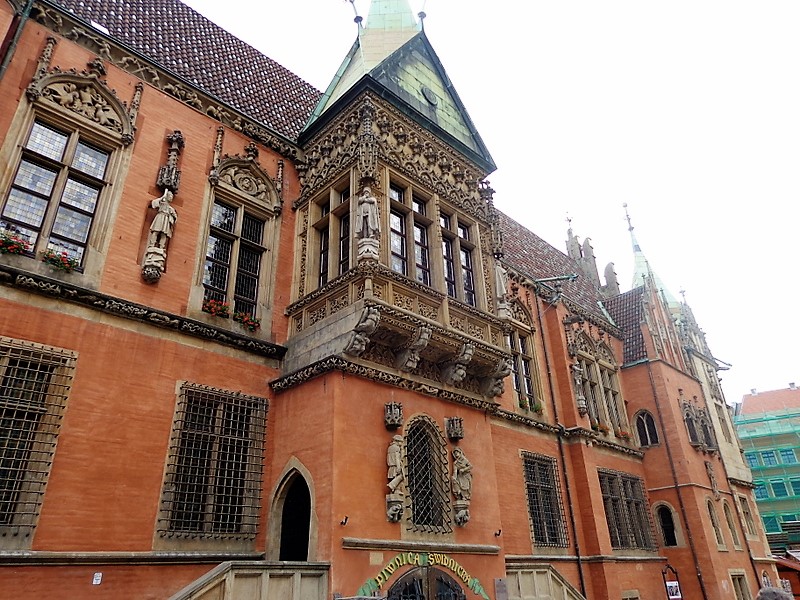 or features of today’s Town Hall were established.
During the 19th century there were two major changes. The courts moved
to a separate building, and the Town Hall became the site of the city
council and supporting functions. There was also a major program of
renovation because the building had been neglected and was covered with
creeping vines.
or features of today’s Town Hall were established.
During the 19th century there were two major changes. The courts moved
to a separate building, and the Town Hall became the site of the city
council and supporting functions. There was also a major program of
renovation because the building had been neglected and was covered with
creeping vines.
The Town Hall now has several Gothic features including some
sculptural decoration from this period. By the end of World War II Town
Hall suffered minor damage, such as aerial bomb pierced the roof (but
not exploded) and some sculptural elements were lost. Restoration work
began in the 1950s following a period of research, and this conservation
effort continued throughout the 20th century. It included refurbishment
of the clock on the east facade. I have a model of the Town Hall, but
have not made it yet.
CHURCH OF ST. ELIZABETH OF HUNGRY
Two blocks from our hotel we passed the church of St. Elizabeth of
Hungry. Kathleen was ready for a short nap before we headed out on the
next adventure so I explore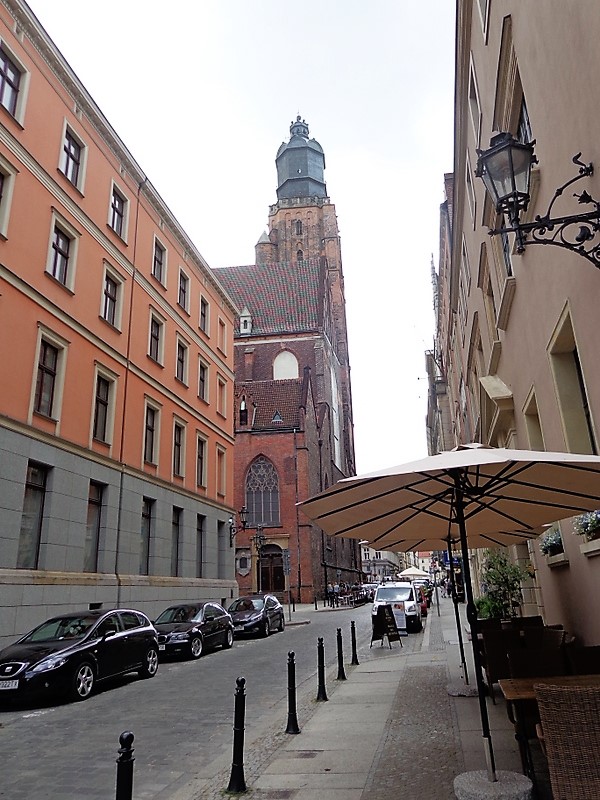 d St. Elizabeth’s Church by myself.
d St. Elizabeth’s Church by myself.
St. Elizabeth's Church dates back to the 14th century, when
construction was commissioned by the city. The main tower was originally
427 ft. tall. From 1525 until 1946, St. Elizabeth's was the chief
Lutheran Church of Breslau/Wroclaw and Silesia. In 1946 it was
expropriated and given to the Militar y Chaplaincy of the Polish Roman
Catholic Church. The church was damaged by heavy hail in 1529, and
gutted by fire in 1976. The church's renowned organ was destroyed.
y Chaplaincy of the Polish Roman
Catholic Church. The church was damaged by heavy hail in 1529, and
gutted by fire in 1976. The church's renowned organ was destroyed.
The reconstructed main tower is now 300 ft. tall. An
observation deck near the top is open to the public. Sin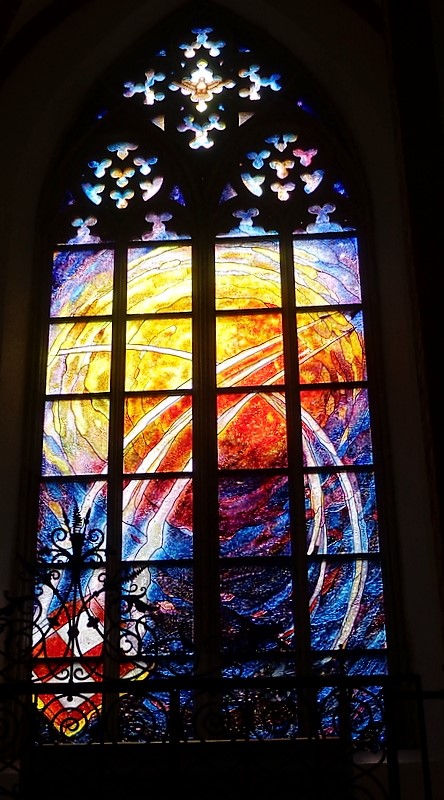 ce 1999 there is
a memorial on the church property to Pastor Dietrich Bonhoeffer, a
native of the city (then Breslau, Germany) and martyr to the anti-Nazi
Cause.
ce 1999 there is
a memorial on the church property to Pastor Dietrich Bonhoeffer, a
native of the city (then Breslau, Germany) and martyr to the anti-Nazi
Cause.
The church had beautiful modern stained glass as well as traditional
glass.
After a little rest, those who elected to go, about 30, and had paid
extra—including us, rode the bus for about an hour to the town of
Swidnica to see the Church of Peace.
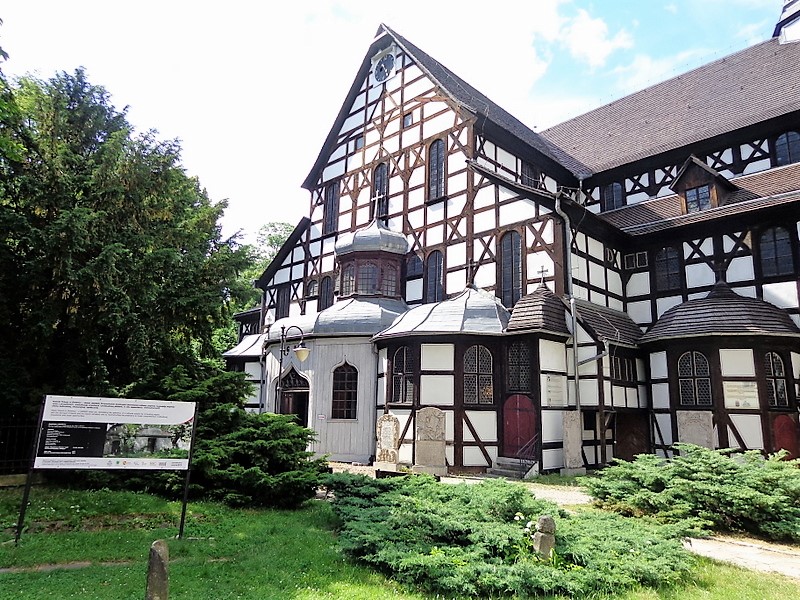
The Church of Peace, which is a wooden building belongs to the
Lutherans. It was built in 1657 on the stipulations of The Treaty of
Westphalia that ended the Thirty Years' War. The Emperor Ferdinand III
was obliged by the Swedish to allow evangelicals to erect three
so-called “Churches of Peace” in the towns of Jawor, Glogow and
Swidnica. The Glogow church burned down in 1758. Both the Jawor and
Swidnica Church have been preserved and are popular attractions.
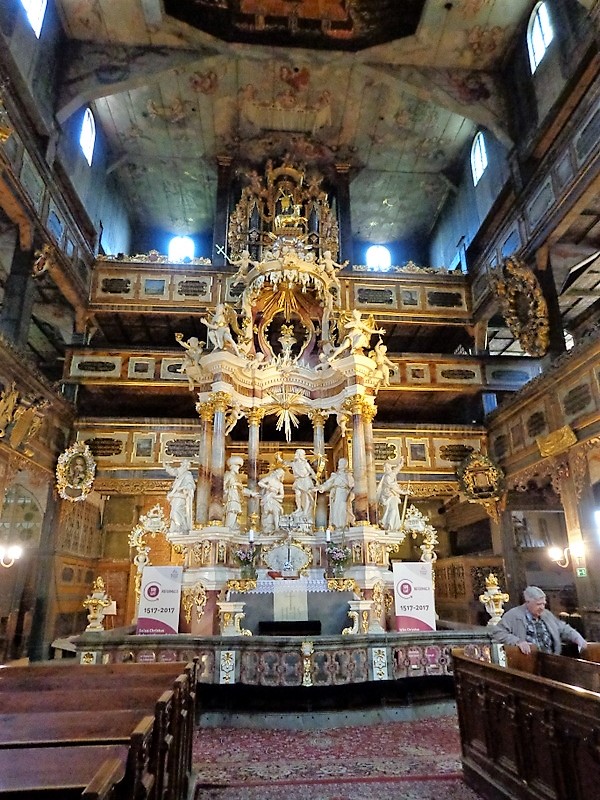
The Swidnica church is a basilica created on a plan of a Greek
cross. The decor of the church is very Baroque. The main part of the
three-aisle church crosses a three- aisle transept in the center of the
church. The support of the building consists of wooden columns. The main
aisle is 144 ft. long and 32 ft. wide. Us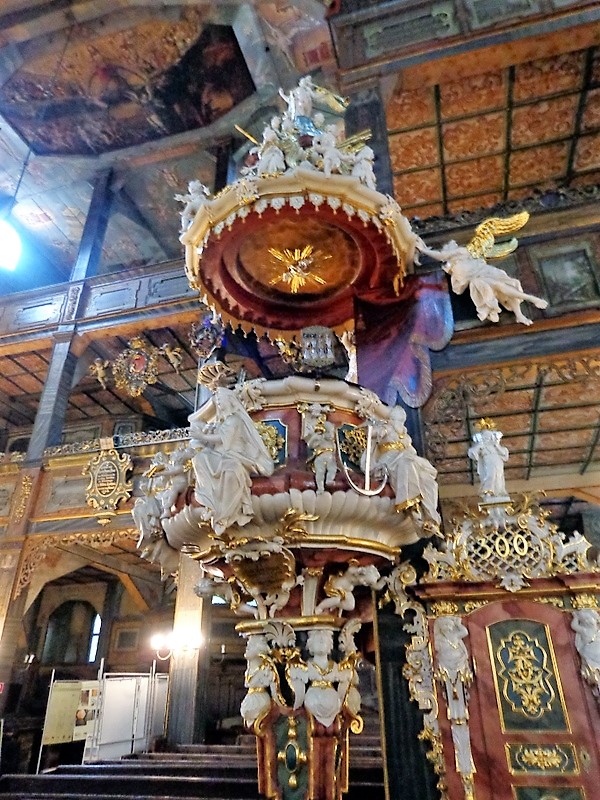 ing the balconies, the entire
church can seat 3000 people with standing room for 4500 more.
ing the balconies, the entire
church can seat 3000 people with standing room for 4500 more.
The very tall pulpit is also quite lovely with many carvings. In the
balcony behind the altar is the small organ and at the opposite end of
the nave is the grand organ which fills the entire balcony with lovely
Baroque decorations. We were scheduled to have an organ concert which
was attended only by our gr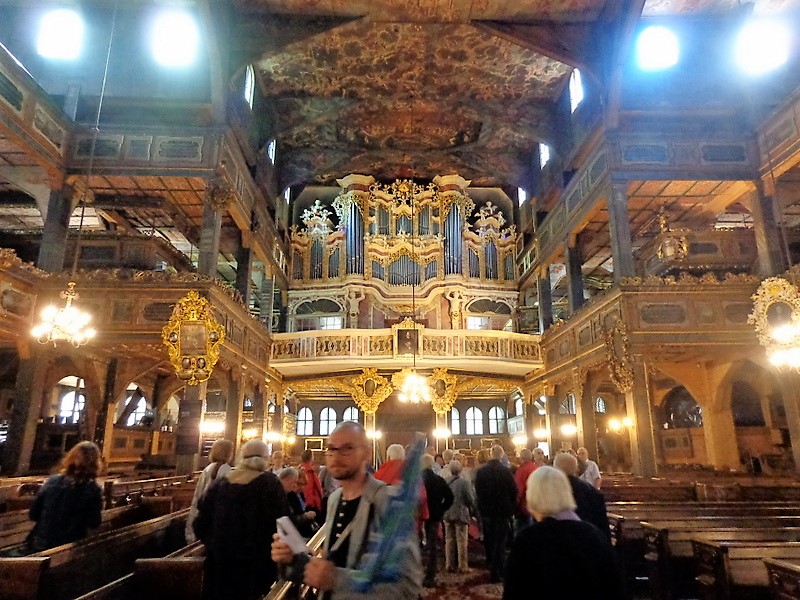 oup. The concert featured eight selections
and lasted a half hour. It was a very enjoyable experience, and we
were certainly glad that we were able to join this extra event. PLEASE
CLICK HERE TO SEE MY MODEL.
oup. The concert featured eight selections
and lasted a half hour. It was a very enjoyable experience, and we
were certainly glad that we were able to join this extra event. PLEASE
CLICK HERE TO SEE MY MODEL.
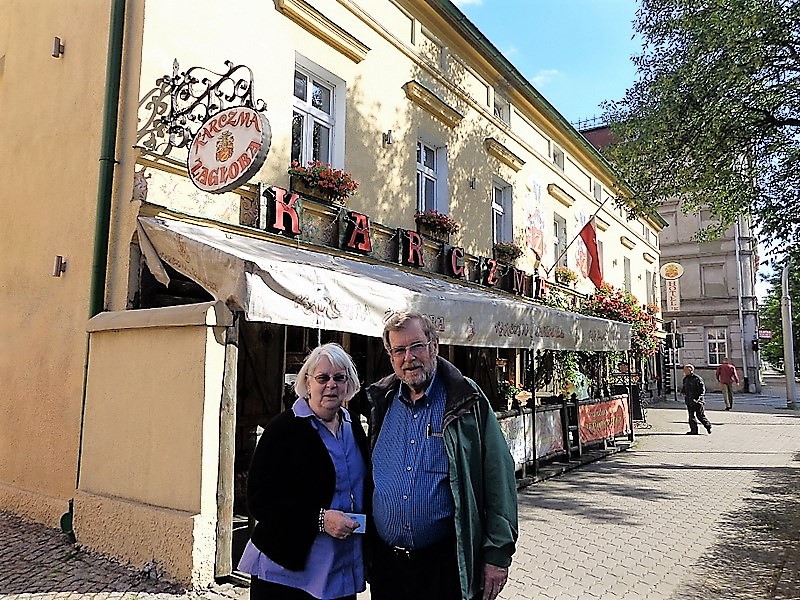 Our group had reservations at a local restaurant,
Karczma Zagloba, which was uniquely decorated. The room had beamed ceiling with wood posts holding
them up. Attached to the beams were stuffed birds and some animal skulls
plus a number of decorated wreathes. We had chosen our menu yesterday,
and Kathleen and I chose the same menu. We had some starters, then soup.
The main course was duck breast, new pota
Our group had reservations at a local restaurant,
Karczma Zagloba, which was uniquely decorated. The room had beamed ceiling with wood posts holding
them up. Attached to the beams were stuffed birds and some animal skulls
plus a number of decorated wreathes. We had chosen our menu yesterday,
and Kathleen and I chose the same menu. We had some starters, then soup.
The main course was duck breast, new pota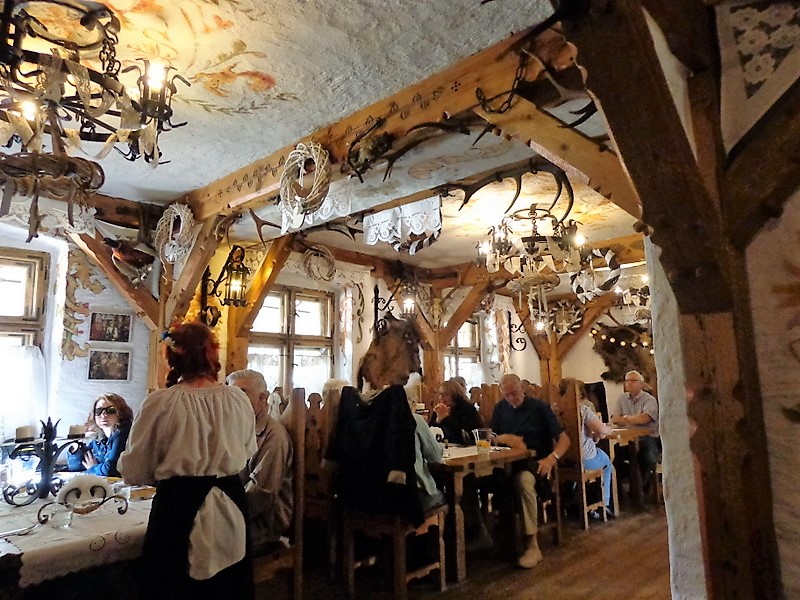 toes, tasty red cabbage and
for dessert an apple cake with homemade strawberry ice cream.
Everything was delicious.
toes, tasty red cabbage and
for dessert an apple cake with homemade strawberry ice cream.
Everything was delicious.
We got back to the hotel about 8:30. We have really enjoyed Wroclaw,
so many interesting buildings and churches to visit. We move on early
tomorrow morning.
Day 12 - Poznan and
Torun
Day 15 coming soon
 tel in Wroclaw, which didn't have
as many choices as previous hotels, we left on a bus tour of the city of
Wroclaw. Wroclaw is a large city -the 4th largest city in Poland. It
was heavily damaged during WWII but has been restored beautifully.
tel in Wroclaw, which didn't have
as many choices as previous hotels, we left on a bus tour of the city of
Wroclaw. Wroclaw is a large city -the 4th largest city in Poland. It
was heavily damaged during WWII but has been restored beautifully. The coach passed buildings of interest, one in particular
that I was interested in was the Centennial Hall, which I have a model
of but not made yet. Even though we did not stop, I was pleased to see
it from the bus. The Centennial Hall was erected between 1911 – 1913
according to the unique and innovative design by famous architect Max
Berg. The hall is referred to as a gem of modern architecture, and the
ingeniousness of the creator was the reason for listing the hall as a
UNESCO World Heritage Site. Today it is a center of cultural, business,
and sports.
The coach passed buildings of interest, one in particular
that I was interested in was the Centennial Hall, which I have a model
of but not made yet. Even though we did not stop, I was pleased to see
it from the bus. The Centennial Hall was erected between 1911 – 1913
according to the unique and innovative design by famous architect Max
Berg. The hall is referred to as a gem of modern architecture, and the
ingeniousness of the creator was the reason for listing the hall as a
UNESCO World Heritage Site. Today it is a center of cultural, business,
and sports.  the church of the Blessed
Virgin Mary on the Sand. The island has an area of about
five acres . The church of St. Mary-on-Sand is located on a small
island of the Oder, in the middle of the city. It is now one of the
country's oldest Gothic churches.
the church of the Blessed
Virgin Mary on the Sand. The island has an area of about
five acres . The church of St. Mary-on-Sand is located on a small
island of the Oder, in the middle of the city. It is now one of the
country's oldest Gothic churches.  ost of the
historical monuments of Breslau were destroyed or severely damaged which
in included the Sand Church. The baroque interior was completely burned.
After the war, restoration of the church, of which only the walls were
still standing, was begun in 1946. There was scaffolding all around the
front of the church and partway down each side.
ost of the
historical monuments of Breslau were destroyed or severely damaged which
in included the Sand Church. The baroque interior was completely burned.
After the war, restoration of the church, of which only the walls were
still standing, was begun in 1946. There was scaffolding all around the
front of the church and partway down each side.  the apse to a small bridge,
known Bridge of Lovers, which had almost every surface covered with the
padlocks. These locks are placed there by couples to symbolize their
love for each other. We also saw these symbols on bridges in Paris and
Salzburg.
the apse to a small bridge,
known Bridge of Lovers, which had almost every surface covered with the
padlocks. These locks are placed there by couples to symbolize their
love for each other. We also saw these symbols on bridges in Paris and
Salzburg.  however, there was a very ornate statue outside to commemorate John
Nepomucen. Around 1380 he was ordained a priest and became a Canon in
Prague. In 1389, he was appointed vicar general of the Archbishop of
Prague. Due to a dispute between the Czech King Vaclav IV and the
archbishop, Jan Nepomucen fell into disfavor of the ruler and in 1393 he
was imprisoned. He was was killed when he was dropped from Charles
Bridge into the Vitava River. His corpse was deposited in the
Cathedral of Prague.
however, there was a very ornate statue outside to commemorate John
Nepomucen. Around 1380 he was ordained a priest and became a Canon in
Prague. In 1389, he was appointed vicar general of the Archbishop of
Prague. Due to a dispute between the Czech King Vaclav IV and the
archbishop, Jan Nepomucen fell into disfavor of the ruler and in 1393 he
was imprisoned. He was was killed when he was dropped from Charles
Bridge into the Vitava River. His corpse was deposited in the
Cathedral of Prague.  e Baptist Cathedral because I had made
the model (click here to see model). The model really picked up all the
details and I wanted to see it in person. The first church at the
location of the present cathedral was built in the mid-10th century,
a fieldstone building with one nave, about 82 ft. in length, including a
distinctive transept and an apse. After the Polish conquest of
Silesia and the founding of the Wrocław about 1000, this church was
replaced by a larger basilical structure with three naves, a crypt,
towers on its eastern side. The first cathedral was soon destroyed,
probably by the invading troops of Duke Bretislaus of Bohemia around
1039. A larger, Romanesque -style church was soon built in its place in
the times of Duke Casimir I, and expanded in 1158. After the end of the
Mongol invasion, the church was again largely rebuilt in the present-day
e Baptist Cathedral because I had made
the model (click here to see model). The model really picked up all the
details and I wanted to see it in person. The first church at the
location of the present cathedral was built in the mid-10th century,
a fieldstone building with one nave, about 82 ft. in length, including a
distinctive transept and an apse. After the Polish conquest of
Silesia and the founding of the Wrocław about 1000, this church was
replaced by a larger basilical structure with three naves, a crypt,
towers on its eastern side. The first cathedral was soon destroyed,
probably by the invading troops of Duke Bretislaus of Bohemia around
1039. A larger, Romanesque -style church was soon built in its place in
the times of Duke Casimir I, and expanded in 1158. After the end of the
Mongol invasion, the church was again largely rebuilt in the present-day
 brick Gothic style style. It was the first building of the city to be
made of brick when construction of the new choir and ambulatory started
in 1244. The nave was built in1341.
brick Gothic style style. It was the first building of the city to be
made of brick when construction of the new choir and ambulatory started
in 1244. The nave was built in1341.  Further work
was done at the beginning of the 20th century especially on the towers
ruined during the 1759 fire.
Further work
was done at the beginning of the 20th century especially on the towers
ruined during the 1759 fire.  was reconsecrated. In the following years,
additions were rebuilt and renovated. The original conical shape of the
towers was restored only in 1991.
was reconsecrated. In the following years,
additions were rebuilt and renovated. The original conical shape of the
towers was restored only in 1991. for about an hour. All round Wroclaw streets are little metal statues of
dwarfs or gnomes.
for about an hour. All round Wroclaw streets are little metal statues of
dwarfs or gnomes.  g in whimsical and ridiculous ways,
forcing authorities to look the other way. When police would cover up
anti-regime slogans, Orange Alternative took action by painting graffiti
dwarves on the spot they had covered up. At one point there were over
1,000 of these graffiti dwarves all over Poland. Since the fall of
communism in the 1990s, Orange Alternative has remained mostly inactive,
but the first dwarf figurine was erected in 2001 to commemorate the
movement.
g in whimsical and ridiculous ways,
forcing authorities to look the other way. When police would cover up
anti-regime slogans, Orange Alternative took action by painting graffiti
dwarves on the spot they had covered up. At one point there were over
1,000 of these graffiti dwarves all over Poland. Since the fall of
communism in the 1990s, Orange Alternative has remained mostly inactive,
but the first dwarf figurine was erected in 2001 to commemorate the
movement. peeking out next to a
doorway.
peeking out next to a
doorway. ture with cellars and a tower was built. The oldest
parts of the current building, the Burghers’ Hall and the lower floors
of the tower, may date to this time.
ture with cellars and a tower was built. The oldest
parts of the current building, the Burghers’ Hall and the lower floors
of the tower, may date to this time. or features of today’s Town Hall were established.
During the 19th century there were two major changes. The courts moved
to a separate building, and the Town Hall became the site of the city
council and supporting functions. There was also a major program of
renovation because the building had been neglected and was covered with
creeping vines.
or features of today’s Town Hall were established.
During the 19th century there were two major changes. The courts moved
to a separate building, and the Town Hall became the site of the city
council and supporting functions. There was also a major program of
renovation because the building had been neglected and was covered with
creeping vines. d St. Elizabeth’s Church by myself.
d St. Elizabeth’s Church by myself.  y Chaplaincy of the Polish Roman
Catholic Church. The church was damaged by heavy hail in 1529, and
gutted by fire in 1976. The church's renowned organ was destroyed.
y Chaplaincy of the Polish Roman
Catholic Church. The church was damaged by heavy hail in 1529, and
gutted by fire in 1976. The church's renowned organ was destroyed. ce 1999 there is
a memorial on the church property to Pastor Dietrich Bonhoeffer, a
native of the city (then Breslau, Germany) and martyr to the anti-Nazi
Cause.
ce 1999 there is
a memorial on the church property to Pastor Dietrich Bonhoeffer, a
native of the city (then Breslau, Germany) and martyr to the anti-Nazi
Cause. 
 ing the balconies, the entire
church can seat 3000 people with standing room for 4500 more.
ing the balconies, the entire
church can seat 3000 people with standing room for 4500 more.  oup. The concert featured eight selections
and lasted a half hour. It was a very enjoyable experience, and we
were certainly glad that we were able to join this extra event. PLEASE
CLICK HERE TO SEE MY MODEL.
oup. The concert featured eight selections
and lasted a half hour. It was a very enjoyable experience, and we
were certainly glad that we were able to join this extra event. PLEASE
CLICK HERE TO SEE MY MODEL. Our group had reservations at a local restaurant,
Karczma Zagloba, which was uniquely decorated. The room had beamed ceiling with wood posts holding
them up. Attached to the beams were stuffed birds and some animal skulls
plus a number of decorated wreathes. We had chosen our menu yesterday,
and Kathleen and I chose the same menu. We had some starters, then soup.
The main course was duck breast, new pota
Our group had reservations at a local restaurant,
Karczma Zagloba, which was uniquely decorated. The room had beamed ceiling with wood posts holding
them up. Attached to the beams were stuffed birds and some animal skulls
plus a number of decorated wreathes. We had chosen our menu yesterday,
and Kathleen and I chose the same menu. We had some starters, then soup.
The main course was duck breast, new pota toes, tasty red cabbage and
for dessert an apple cake with homemade strawberry ice cream.
Everything was delicious.
toes, tasty red cabbage and
for dessert an apple cake with homemade strawberry ice cream.
Everything was delicious. 